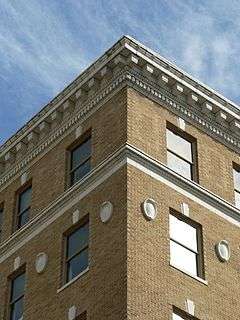Professional Building (Raleigh, North Carolina)
|
Professional Building | |
|
Professional Building, September 2014 | |
  | |
| Location | 123-127 W. Hargett and McDowell Sts., Raleigh, North Carolina |
|---|---|
| Coordinates | 35°46′42″N 78°38′28″W / 35.77833°N 78.64111°WCoordinates: 35°46′42″N 78°38′28″W / 35.77833°N 78.64111°W |
| Area | 0.2 acres (0.081 ha) |
| Built | 1925 |
| Built by | J. E. Beaman |
| Architect | Milburn, Heister & Company |
| Architectural style | Chicago, Neo-Classical |
| NRHP Reference # | 83001925[1] |
| Added to NRHP | September 8, 1983 |
Professional Building is a historic office building located at Raleigh, North Carolina. It was designed by the noted architectural firm Milburn, Heister & Company and built in 1925. It is an eight-story, steel frame and yellow brick veneer Classical Revival style skyscraper with Beaux Arts style terra cotta ornamental elements. It consists of a two-story "base", five-story "shaft" and one-story "capital" in the Chicago style.[2]
It was listed on the National Register of Historic Places in 1983.[1]
References
- 1 2 National Park Service (2010-07-09). "National Register Information System". National Register of Historic Places. National Park Service.
- ↑ W. P. Dinsmoor White (June 1982). "Professional Building" (pdf). National Register of Historic Places - Nomination and Inventory. North Carolina State Historic Preservation Office. Retrieved 2015-06-01.
This article is issued from Wikipedia - version of the 12/2/2016. The text is available under the Creative Commons Attribution/Share Alike but additional terms may apply for the media files.


