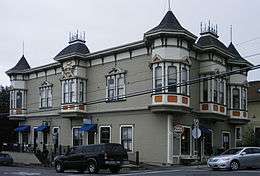Pythian Castle (Arcata, California)
|
Pythian Castle | |
|
The Pythian Castle was built by the Knights of Pythias | |
  | |
| Location | 1100 H St., Arcata, California |
|---|---|
| Coordinates | 40°52′16″N 124°5′6″W / 40.87111°N 124.08500°WCoordinates: 40°52′16″N 124°5′6″W / 40.87111°N 124.08500°W |
| Area | 0.2 acres (0.081 ha) |
| Built | 1884-85 |
| Architect | Glidden, A.P. |
| Architectural style | Queen Anne |
| NRHP Reference # | 86000263[1] |
| Added to NRHP | February 20, 1986 |
The Pythian Castle is a building in Arcata, northwestern California, that was built during 1884-85 for the North Star chapter of the Knights of Pythias fraternal order. It is notable for its commercial Queen Anne style architecture which features five projecting towers: two square towers projecting from the center of the two street-fronting sides of the building, and three round towers projecting from the street-side corners. Patterned shingles covered the tower roofs in the past. The corner ones have "witch hat"-shaped tops and used to sport tall finials. The side ones once had cresting.[2]
It was listed on the National Register of Historic Places in 1986.[1] Although many of its details have changed, the building was deemed significant as the "only remaining Victorian commercial building [in Arcata] that has not lost its architectural and historic character."[2]
See also
- List of Knights of Pythias buildings
- Odd Fellows Hall (Eureka, California) — another historic lodge in Humboldt County.
- National Register of Historic Places listings in Humboldt County, California
References
- 1 2 National Park Service (2009-03-13). "National Register Information System". National Register of Historic Places. National Park Service.
- 1 2 Susie Van Kirk (March 17, 1985). "National Register of Historic Places Inventory/Nomination:" (PDF). National Park Service. Retrieved October 21, 2016. with 11 photos, from 1891 to 1985
