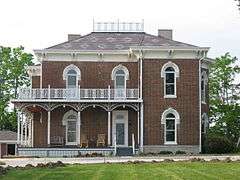Richard M. Hazelett House
|
Richard M. Hazelett House | |
|
Richard M. Hazelett House, May 2011 | |
  | |
| Location | 911 E. Washington St., Greencastle, Indiana |
|---|---|
| Coordinates | 39°38′39″N 86°50′38″W / 39.64417°N 86.84389°WCoordinates: 39°38′39″N 86°50′38″W / 39.64417°N 86.84389°W |
| Area | 1.4 acres (0.57 ha) |
| Built | 1868 |
| Architect | Braman, Elisha |
| Architectural style | Italianate |
| NRHP Reference # | 06000304[1] |
| Added to NRHP | April 19, 2006 |
Richard M. Hazelett House, also known as Sunny Hill, is a historic home located at Greencastle, Putnam County, Indiana. It was built in 1868, and is a two-story, Italianate style brick dwelling. It has a slate cross-hipped roof and sits on a raised stone foundation. The house features tall arched double hung windows with decorative caps and a wraparound verandah. Also on the property are the contributing combination smokehouse / privy, barn, and wrought iron fence.[2]:5
It was listed on the National Register of Historic Places in 2006.[1]
References
- 1 2 National Park Service (2010-07-09). "National Register Information System". National Register of Historic Places. National Park Service.
- ↑ "Indiana State Historic Architectural and Archaeological Research Database (SHAARD)" (Searchable database). Department of Natural Resources, Division of Historic Preservation and Archaeology. Retrieved 2016-06-01. Note: This includes Christopher Baas (November 2005). "National Register of Historic Places Inventory Nomination Form: Richard M. Hazelett House" (PDF). Retrieved 2016-06-01. and Accompanying photographs.
This article is issued from Wikipedia - version of the 12/2/2016. The text is available under the Creative Commons Attribution/Share Alike but additional terms may apply for the media files.


