Robert Lawson (architect)

Robert Arthur Lawson (1 January 1833 – 3 December 1902) was one of New Zealand's pre-eminent 19th century architects. It has been said he did more than any other designer to shape the face of the Victorian era architecture of the city of Dunedin.[1] He is the architect of over forty churches, including Dunedin's First Church for which he is best remembered, but also other buildings, such as Larnach Castle, a country house, with which he is also associated.
Born at Newburgh, in Fife, Scotland, he emigrated in 1854 to Australia and then in 1862 to New Zealand. He died aged 69 in Canterbury, New Zealand. Lawson is acclaimed for his work in both the Gothic revival and classical styles of architecture. He was prolific, and while isolated buildings remain in Scotland and Australia, it is in the Dunedin area that most surviving examples can now be found.
Today he is held in high esteem in his adopted country. However, at the time of his death his reputation and architectural skills were still held in contempt by many following the partial collapse of his Seacliff Lunatic Asylum, at the time New Zealand's largest building. In 1900, shortly before his death, he returned to New Zealand from a self-imposed, ten-year exile to re-establish his name, but his sudden demise prevented a full rehabilitation of his reputation. The great plaudits denied him in his lifetime were not to come until nearly a century after his death, when the glories of Victorian architecture began again to be recognised and appreciated.
Early life
Lawson was the fourth child of James Lawson, a carpenter, and his wife, Margaret. The young Lawson was educated at the local parish school. He then studied architecture, first in Perth (Scotland) and later in Edinburgh under James Gillespie Graham. Aged 21, he emigrated first to Melbourne on 15 July 1854, on the ship Tongataboo.[2] Like other new arrivals in Australia, he tried many new occupations, including goldmining and journalism. During this period he occasionally turned his hand to architecture. In Steiglitz he designed the Free Church school and in 1858 a Catholic school. As Lawson came to realise the low probability of success in the gold rush and the precariousness of a career in journalism, he decided to return full-time to his first chosen career and found a position as an architect in Melbourne.[1]
In 1861, the first Otago gold rush brought an influx of people to southern New Zealand, including a new generation. In January 1862, a competition was held to design First Church — a cathedral-like place of worship to serve as the principal Presbyterian church in the rapidly expanding settlement. Dunedin became New Zealand's commercial capital in the 1870s and 80s.

Lawson entered the competition, using the pseudonym "Presbyter". If this pseudonym was designed to catch the eye of the Presbyterian judges, it was well chosen: his design was successful. Thus Lawson was able in 1862 to move to Dunedin and open an architectural practice. First Church was finally completed in 1874. During the period of construction Lawson was commissioned to design other churches, public buildings, and houses in the vicinity.[2]
In his work on First Church, Lawson had met Jessie Sinclair Hepburn, whose father George Hepburn was the second session clerk of the building.[2] The couple married in November 1864 and subsequently had three daughters and a son. Throughout his life Lawson remained a devout Presbyterian, becoming an elder and session clerk of First Church like his father-in-law. He was also closely involved in the Sunday school movement.[1]
Although much of Lawson's early work has since been either demolished or heavily altered, surviving plans and photographs from the period suggest that the buildings he was working on at this time included a variety of styles. Indeed, Lawson designed principally in both the classical and Gothic styles simultaneously throughout his career. His style and manner of architecture can best be explained through an examination of six of his designs, three Gothic and three in the classical style, and each an individual interpretation and use of their common designated style.
Works in the Gothic style
The British Protestant religions were at this period still heavily influenced by the Anglo-Catholic Oxford Movement, which had decreed Gothic as the only architectural style suited for Christian worship; Greek, Roman, and Italian renaissance architecture was viewed as "pagan" and inappropriate in the design of churches.[3] Thus Lawson was never given opportunities such as Francis Petre enjoyed when the latter recreated great Italianate renaissance basilicas such as the Cathedral of the Blessed Sacrament in Christchurch. Dunedin had in fact been founded, only thirteen years before Lawson's arrival, by the Free Church of Scotland, a denomination not known for its love of ornament and decoration, and certainly not the architecture of the more Catholic countries.
Lawson's work in Gothic design, like that of most other architects of this period, was clearly influenced by the style and philosophy of Augustus Pugin. However, he adapted the style for the form of congregational worship employed by the Presbyterian denomination.[3] The lack of ritual and religious processions rendered unnecessary a large chancel; hence in Lawson's version of the Gothic, the chancel and transepts (the areas which traditionally in Roman and Anglo-Catholic churches contained the Lady Chapel and other minor chapels) are merely hinted at in the design.[1] Thus at First Church the tower is above the entrance to the building rather than in its traditional place in the centre of the church at the axis of nave, chancel and transepts. In all, Lawson designed over forty churches in the Gothic style. Like Benjamin Mountfort's, some were constructed entirely of wood; however, the majority were in stone.
First Church, Dunedin 1862
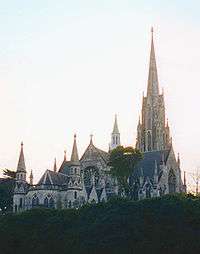
This architectural tour de force in the decorated Gothic style was designed in 1862. Construction was delayed after the Otago Provincial Council decided to reduce Bell Hill, on which it was to stand, by some 12 metres (40 ft): the hill had proved a major impediment to transport in the rapidly expanding city.
The church is dominated by its multi-pinnacled tower crowned by a spire rising to 54 metres (177 ft). The spire is unusual as it is pierced by two-storeyed gabled windows on all sides, which give an illusion of even greater height. Such was Lawson's perfectionism that the top of the spire had to be dismantled and rebuilt when it failed to measure up to his standards. It can be seen from much of central Dunedin, and dominates the skyline of lower Moray Place.
The expense of the building, by the time of its completion the third to house the first Presbyterian congregation, was not without criticism. Some members of the Presbyterian synod felt the metropolitan church should not have been so privileged over the country districts where congregants had no purpose designed places of worship or only modest ones. The Reverend Dr Burns's championship of the project ensured it was carried through against such objections.
Externally First Church successfully replicates the effect, if on a smaller scale, of the late Norman cathedrals of England. The cathedral-like design and size can best be appreciated from the rear. There is an apse flanked by turrets, which are dwarfed by the massive gable containing the great rose window. It is this large circular window which after the spire becomes the focal point of the rear elevations. The whole architectural essay appears here almost European. Inside, instead of the stone vaulted ceiling of a Norman cathedral, there are hammer beams supporting a ceiling of pitched wood and a stone pointed arch acts as a simple proscenium to the central pulpit. Above this diffused light enters through a rose window of stained glass. This is flanked by further lights on the lower level, while twin organ pipes emphasise the symmetry of the pulpit.
The building is constructed of Oamaru stone, set on foundations of basalt breccia from Port Chalmers, with details carved by Louis Godfrey, who also did much of the woodcarving in the interior. The use of "cathedral glass", coloured but unfigured glass pending the donation of a pictorial window for the rose window is characteristic of Otago's 19th-century churches, where donors were relatively few reflecting the generally "low church" sentiments of the place. Similar examples can be found in Lawson's churches throughout Otago. Notable among these are the former Wesleyan Church in Stuart Street, Dunedin (now used as a home for the Fortune Theatre), the spired Knox Church in the north of the city, and the Tokomairiro Presbyterian Church in Milton, said at the time of its construction to have been the southernmost building of its height.
Lawson also designed Knox Church, which has a similar tower, also in Dunedin. This building, less well known than First Church, also designed in the 13th-century Gothic style, but in bluestone, is considered by some to be his finest achievement.
Larnach Castle 1871
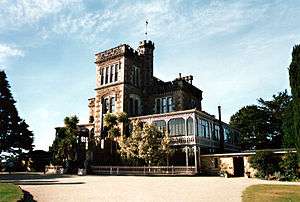
Lawson designed several large private houses, the best known was at first called "The Camp". Today it is better remembered as Larnach Castle. It was built in 1871 for William Larnach, a local businessman and politician recalled for his bravura personal style. It has been hailed as one of New Zealand's finest mansions, described on its completion as: "doubtless the most princely, as it is the most substantial and elegant residence in New Zealand".[4] There is a tradition that Larnach designed his house after Castle Forbes, his father's house at Baroona in Australia. The plans, however, are unquestionably from Lawson's office.[5] The origin of the myth is simply that Larnach Castle has verandahs, doubtless insisted on by Larnach, an obviously colonial addition to its otherwise conventional revivalist design. However these do lend it distinction.
Although some have questioned if Larnach Castle was an essay in the revived Scottish baronial manner. The main facade resembles a small, castellated tower house, with the characteristic rubble masonry, turrets and battlements, present at Abbotsford, an exemplar of the style. It has been accurately described as a "castellated villa wrapped in a two storey verandah".[6] The principal facade is dominated by a central tower complete with a stair turret which gives the house its castle-like appearance.
The interior of the building is ornate, with imported marbles and Venetian glass used in the Italianate decoration. As with First Church, there are also numerous carvings by Louis Godfrey. It took 200 men three years to complete the shell[7] and a further twelve years for the interior to be finished. In 1887 the building was further extended by the addition of a 3,000-square-foot (280 m2) ballroom. In 1880, following the death of his first wife, Larnach had Lawson design in Dunedin's Northern Cemetery a miniaturised version of First Church as a family mausoleum. Larnach was interred in the mauoleum himself. While serving as New Zealand's Minister of Finance and of Mines in 1898, he committed suicide in a committee room of the parliamentary building in Wellington, not because of the financial stresses of the Colonial Bank, as previously thought but because of circulating rumours about an affair between his eldest son and his third wife.[8]
Otago Boys' High School 1885

Otago Boys' High School, Arthur Street, Dunedin, was completed in 1885. Often referred to as Gothic, in fact it is a hybrid of several orders of architecture with obvious renaissance/Tudor style, and Gothic influences: the nearest style into which it can be categorised is probably Jacobethan (a peculiarly English form of the Neo-Renaissance). The building has long been regarded as one of the finest examples of architecture in Dunedin,[9] built of stone with many window embrasures and corners of lighter quoins. The school's many turrets and towers led to the architect Nathaniel Wales describing it in 1890 as "a semi-ecclesiastical building" in the "Domestic Tudor style of medieval architecture".
The building, though castle-like, is not truly castellated although some of the windows are surmounted by crennelated ornament. Its highest point, the dominating tower, is decorated by stone balustrading. The tower has turrets at each corner — an overall composition more redolent of the early 17th-century English Renaissance than an earlier true castle. While the school's entrance arch was obviously designed to impart an ecclesiastical or collegiate air, the school has the overall appearance of a prosperous Victorian country house
Works in the classical style
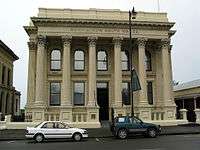

Lawson's classical works tended to be confined to public and corporate buildings. It appears that the Gothic style favoured by the Protestants for their churches was also their preferred choice for their houses. Much of Lawson's classical work is in the town of Oamaru, 120 kilometres (75 mi) north of Dunedin. Here, as in Dunedin itself, Lawson built in the local Oamaru stone, a hard limestone that is ideal for building purposes, especially where ornate moulding is required. The finished stonework has a creamy, sandy colour. Unfortunately, it is not strongly resistant to today's pollution, and can be prone to surface crumbling.
National Bank, Oamaru 1871
This building, completed in 1871, is one of Lawson's successful exercises into classical architecture, designed in a near Palladian style. A perfectly proportioned portico prostyle, its pediment supported by four Corinthian columns, projects from a square building of five bays, the three central bays being behind the portico. The temple-like portico gives the impression of entering a pantheon rather than a bank. The proportions of the main facade of this building display a Palladian symmetry, almost worthy of Palladio himself; however, unlike a true Palladian design, the two floors of the bank are of equal value, only differentiated by the windows of the ground floor being round-topped, while those above are the same size but have flat tops. Of all Lawson's classical designs, the National Bank is perhaps the most conventional in terms of adherence to classical rules of architecture as defined in Palladio's I Quattro Libri dell'Architettura. As his career progressed he became more adventurous in his classical designs, not always with the harmony and success he achieved at the National Bank.
While working on the elegantly simple National Bank, Lawson was also simultaneously employed on the architecturally vastly different Larnach Castle, which suggests that unlike the many notable architects who graduate through their careers from one style to another, Lawson could produce whatever his client required at any stage in his career.
Bank of New South Wales 1883
This Oamaru public building was designed in 1883. Neoclassical in design, its limestone facade is dominated by a great six-columned, unpedimented portico. The columns in the Corinthian order support a divided entablature; the lower section or architrave bears the inscription "Bank of New South Wales", while above the frieze remains undecorated. The building, while not jarring, has less architectural merit than the National Bank building, even though it was originally intended to be more classical and impressive than its neighbour. The imposing effect the architect sought is lessened at ground level where the portico's columns are linked by a balustrade. This extinguishes the clean-lined effect one would expect in a classical building of this stature and order and reduces the building's appearance to that of a doll's house. This effect is exacerbated by the windows within the portico (flat topped on the lower floor and round topped on the upper floor); these are disproportionately large and destroy the "temple" effect which the great portico was intended to create. Today, this externally unaltered building is used as an art gallery.[10]
The Star and Garter Hotel 1867

This Oamaru Hotel is one of Lawson's more adventurous forays into classical architecture. Forsaking Palladian-influenced temple-like columns and porticos, he initially took as his inspiration the mannerist palazzi, which were a reaction to the more ornate high renaissance style of architecture popular in early 16th century Italy. There are even some minor similarities between this building and the Palazzo del Te. Just as at street level the palazzi often have a ground floor of rusticated stone, so did this hotel. Massive blocks of ashlar were used to create an impression of strength, supporting the more delicately designed floor above; this feeling of strength was further enhanced by double pilasters serving merely to imply a need to support the great weight above.
Above this solid and severe facade that Lawson chose instead of the customary two or three floors, the massive blocks of stone support just one floor. This upper floor is not an obvious piano nobile, but appears, though of more delicate and simple design, to be of equal value to the floor below. The rusticated pilasters of the lower floor are continued above, but become smooth dressed stone to match the upper facade. The pilasters' capitals are Corinthian, and as at the Bank of New South Wales they support an undecorated entablature. The centre and focal point of the building is marked by a pediment, which again gives the air of a palazzo.
However, what Lawson created was not a mannerist or indeed Palladian town palazzo at all but a hybrid, while similar, at first glance, to the neo-palladian villas and country houses of the late 18th century found in Italy and England, examples being Villa di Poggio Imperiale and Woburn Abbey. The Star and Garter, though, through Lawson's "pick, mix and match" approach to different forms of classical architecture is in its own way quite unique.
Since the Star and Garter's completion, many of its windows have either been blocked or enlarged, changes that have been detrimental to the architectural effect Lawson created. The building is now used mainly by a theatre company, although a restaurant at the eastern end of the building retains the hotel's original name.
Disgrace
The 1882 exhibition in Christchurch provided a stepping stone in Lawson's career. Following the death of Benjamin Mountfort, who had monopolised the new city's architecture, Lawson was commissioned to design the exhibition halls which led to the important and prestigious commission of designing the Opera House. This period was to be the pinnacle of Lawson's success and prestige in his lifetime. The commission that was the accolade of his success, the design of New Zealand's largest single structure and Lawson's most flamboyant design, was simultaneously to become the cause of his downfall and loss of reputation.
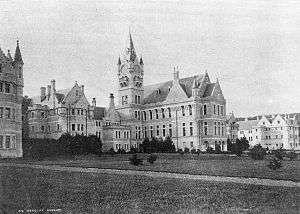
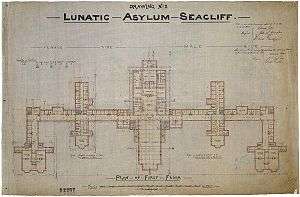
Between 1874 and 1884 Lawson worked on the design and construction of the Seacliff Lunatic Asylum, designed to house five-hundred patients and fifty staff. On its completion it was New Zealand's largest building. Old photographs show a huge, grandiose building loosely in the Gothic style, but with an almost Neuschwanstein quality. It was later said of the design that "the Victorians might not have wanted their lunatics living with them, but they liked to house them grandly".[11] Architecturally this was Lawson at his most exuberant, extravagant and adventurous: Otago Boys High School seems almost severe and restrained in comparison. Turrets on corbels project from nearly every corner; the gabled roof line is dominated by a mammoth tower complete with further turrets and a spire. The vast edifice contained four and a half million bricks made of local clay on site, and was 225 metres long by 67 metres (740 by 220 feet) wide. The great tower, actually designed so that the inmates could be observed should they attempt to escape, was almost 50 metres (160 ft) tall.
Structural problems within the building began to manifest themselves even before completion. Finally in 1887 a major landslip occurred which rendered the north wing unsafe; the problems with the design could no longer be ignored.[12]
In 1888 an enquiry into the collapse was set up. In February, realising that he may be in legal trouble, Lawson applied to the enquiry to be allowed counsel to defend him.[13] During the enquiry all involved in the construction — including the contractor, the head of the Public Works Department, the projects clerk of works and Lawson himself — were forced to give evidence to support their competence; however, it was the architect on whom the ultimate responsibility fell, and who incurred the disgrace when the enquiry publicised their findings. Lawson was found both "negligent and incompetent". New Zealand was at this time suffering an economic recession and Lawson found himself virtually unemployable. After a short period assisting the Wellington architect William Turnbull in 1890, he returned to Melbourne.[3]
Final years

In the final period of his life, following his fall from grace in New Zealand, Lawson rarely designed alone. In Melbourne, he entered into partnership with the architect Frederick Grey. Together they designed Earlsbrae Hall, a large neoclassical house at Essendon, Victoria. This is now considered by some experts to be one of his greatest works.[1] Often said to resemble a Grecian temple, this mansion is actually more closely related in style to the neo-Palladian architecture that evolved in the southern plantation houses of North America in the late 18th and early 19th centuries. While Lawson was undoubtedly involved in the design, it is impossible to distinguish his input from that of Grey. As the mansion's foundation stone was laid in 1890, the same year as Lawson's return to Melbourne, it seems likely that Grey had begun to work on the plans before Lawson joined him, especially as the land had been purchased in order to build the mansion two years earlier. There are several touches in the design which are almost certainly Lawson's — the Corinthian portico is similar to that designed by him for the National Bank at Oamaru, but here it is extended and flanked by the two-storeyed verandahs that Lawson used at Larnach Castle. Unlike this earlier construction at Earlsbrea, they are elegantly represented in stone and unglazed. The cost of construction to the owner Collier McCracken was £35,000; it later sold in 1911 for just £6000. Commercial buildings which survive from Lawson's Melbourne years include the Moran and Cato warehouse in Fitzroy and the College Church in Parkville, which were completed in 1897.
In 1900, at the age of 67, Lawson came out of his ten-year-long self-imposed exile from New Zealand and returned to Dunedin. Here he entered into practice with his former pupil J.Louis Salmond. A number of commercial and residential buildings were erected under their joint names, including the brick house known as "Threave" built for Watson Shennan at 367 High Street. This is one of Lawson's last works. Threave has particularly ornate carved verandahs in the Gothic style, but is today better known for its gardens than architecture.
The Lawson–Salmond partnership would not last long. In 1902 Lawson died suddenly at Pleasant Point, Canterbury, on 3 December. By the time of his death he had begun to re-establish his reputation, having been elected vice-president of the Otago Institute of Architects.
Appraisal and legacy

Robert Lawson was chiefly an architect of his time, designing in the styles then popular. The British emigrants to the colonies wanted architecture to remind them of home, and thus it is not surprising that Lawson's most notable buildings are all in a form of Gothic. Many, such as Larnach Castle and Seacliff Asylum, have been described as Scottish baronial; however, this is not an accurate description, although that particular form of Gothic may have been at times his inspiration. Lawson's particular skill was mixing various forms of similar architecture to create a building that was in its own way unique, rather than a mere pastiche of an earlier style; having achieved this, he then went on to adapt his architecture to accommodate the climate and materials locally available. Local stone and wood were particular favourites of his, especially the good quality limestone of Oamaru, and these were often used in preference to the excellent bricks equally available. Small Gothic Lancet windows were often avoided and replaced by large bay windows, allowing the rooms to be flooded with light rather than creating the darker interiors of true Gothic buildings. Larnach Castle has often been criticised as being clumsy and incongruous, but this derives from the persistent misinterpretation of Lawson's work as Scottish baronial. It is true that in a Scottish glen, much of his work would be incongruous, but Lawson realised that he was designing not for the glens and mountains of his homeland, but rather for a new country, with new ideals and vast vistas. Thus, set upon its two-storeyed verandahs, and looking out over the Otago Peninsula and Otago Harbour from 240 metres (800 ft) above sea level, the mansion seems perfectly positioned.
At the time of Lawson's work the rival schools of Classical and Gothic architecture were both equally fashionable. In his ecclesiastical commissions, Lawson worked exclusively for the Protestant denominations and thus never received the opportunity to build a great church in the classical style. His major works therefore have to be appraised through his use of the Gothic. First Church thus has to be regarded as his masterpiece. His classical works, though often competently and skillfully executed, were mostly confined to smaller public buildings. He never had the opportunity to refine and hone his classical ideas, and therefore these never had the opportunity to make the same impact as his Gothic works.
Much of Lawson's work is either demolished or much altered. Two of his timber Gothic churches survive at Kakanui (1870) and East Gore (1881). The designs still standing (which include all of the works described in detail above) have ensured that Lawson's reputation has fully recovered from the condemnation he received following the Seacliff enquiry.
Today, Lawson is lauded as the architect of some of New Zealand's finest historic buildings. The Otago Branch of the New Zealand Historic Places Trust has inaugurated a memorial lecture programme, the RA Lawson Lecture, which is presented in Dunedin annually by an eminent local or overseas speaker. NZHPT Otago Branch Archives, Dunedin.
Buildings by Lawson
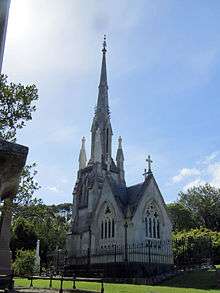
An incomplete list of works authoritatively attributed to Lawson includes:
- Park's School, Dunedin (1864). Also known as South District School, now a family house in William Street, Dunedin.
- First Church of Otago, which has been described by the Institute of Architects as a "Magnificent example of Gothic Architecture" (1867–1873).[2]
- Wesleyan Church, Dunedin (1869). Now the Fortune Theatre.
- Peter Engels' house, corner of Scotland and London Streets, Dunedin (1869).
- East Taieri Presbyterian church, East Taieri. Gothic, lighter quoins, spire, substantial buttresses. (1870).[2][14]
- National Bank, Oamaru. Palladian (1871).[15]
- Arthur Briscoe & Co. Warehouse, Dunedin (1872).[1]
- Larnach Castle (1872–75).[4][7]
- Trustees Executors Office, originally the National Mortgage and Agency building, Bond, Water and Crawford Streets, Dunedin, (1873).
- Wilson's Bond, north west corner of Bond and Jetty Streets, Dunedin, (1873).
- Craig & Gillies building, George Street, Dunedin (1874). Pulled down in late 1960s - site now occupied by part of Dunedin Civic Centre.[16][17]
- Knox Church, Dunedin. (1874–1876).[2][18]
- Union Bank of Australasia (later ANZ Bank), Princes Street, Dunedin (1874). Palladian, similar to the National Bank in Oamaru.[1] Currently used as a nightclub.
- The old Fire Station, Harrop Street, Dunedin (1878).
- Dunedin Municipal Chambers. (1878–1880)
- Seacliff Lunatic Asylum, Seacliff. Gothic. (1879–1884).[2][19]
- Larnach Mausoleum, Dunedin Northern Cemetery (1880).[2]
- Brown, Ewing Company building, Dunedin (1880s).
- Bing Harris Company building, High Street, Dunedin. (1868–1880).
- East Gore Presbyterian Church (1881).[1]
- Martin & Watson's building, corner of the Octagon and lower Stuart Street, Dunedin (now the Bacchus building) (1882).
- Bank of New South Wales, Oamaru (now Forrester Gallery). Palladian. (1883).[10][20]
- Otago Boys' High School. (1885).[9]
- Malloch's Store, Cumberland Street, Dunedin, (1885).
- Tokomairiro Presbyterian Church, Milton. (1889).[2]
- Earlsbrae Hall, Essendon, Victoria. (1890). Today known as Lowther Hall, it forms part of an Anglican Grammar School.[21]
- "Threave" (private house), 367 High Street, Dunedin. (1900).[1]
- "Wychwood" (private house), Dunedin (very likely Lawson's work, although certainty not completely established).
- Presbyterian church, Hampden.[2]
- The Manse, Palmerston.[2]
- Christchurch Opera House.[2]
- The Star and Garter Hotel, Oamaru. See text.[1][22]
- Post Office, Lawrence.[1]
- St Andrew's Presbyterian Church (later Word of Life Church).[1]
Notes
- 1 2 3 4 5 6 7 8 9 10 11 12 Mane-Wheoki, Jonathan (2007-06-22). "Lawson, Robert Arthur 1833 - 1902". Dictionary of New Zealand Biography. Retrieved 2008-02-07.
- 1 2 3 4 5 6 7 8 9 10 11 12 "Lawson, Robert Arthur". The Encyclopedia of New Zealand 1966. New Zealand Ministry for Culture and Heritage. Retrieved 2008-02-07.
- 1 2 3 Mane-Wheoki, Jonathan. (1992). The Architecture of Robert Arthur Lawson. Bulletin of New Zealand art history. Vol 13.
- 1 2 "Larnach's Castle". An Encyclopedia of New Zealand, 1966. New Zealand Ministry for Culture and Heritage. Retrieved 2008-01-09.
- ↑ Knight, Hardwicke. Buildings of Dunedin.
- ↑ Lochhead, Ian (2001). The Country House in Colonial New Zealand (PDF). BTU Cottbus. Retrieved on 2008-02-07.
- 1 2 Larnach Castle's Project Site: Welcome to "The Larnach Years" 1871 - 1898. Larnach Castle. Retrieved on 2008-02-07.
- ↑ Snedden, 1999.
- 1 2 Facilities. Otago Boys High School. Retrieved on 2008-02-08.
- 1 2 The Forrester Gallery. Forrester Gallery, Oamaru, NZ. Retrieved on 2008-02-07.
- ↑ Chapman, Lloyd, King in a Strange Garden, quoted in Bartle, Rhonda. Taranaki Stories: Science And Medicine - Give me the Impossible - the story of Truby King and the Plunket Movement. Puke Ariki, New Plymouth District Council. Retrieved on 2008-02-07.
- ↑ Andrew, Barbara. Transcriptions from Hawkes Bay and Poverty Bay Newspaper at the Wayback Machine (archived 9 August 2007). Rootschat.com. Retrieved on 2008-02-07 from the 2007-08-09 internet archive.
- ↑ Seacliff was finally demolished in the mid-1950s. A large part of the building was destroyed by fire in 1942. One of New Zealand's greatest tragedies, the fire killed 41 patients.
- ↑ Photo at East Taieri Presbyterian Church. Home Page. Retrieved on 2008-02-07.
- ↑ National Bank at the archINFORM database.. Retrieved on 2008-02-07.
- ↑ Contemporary newspaper report on construction. Otago Daily Times, 13 April 1874.
- ↑ A World War I-era photograph of George Street, showing the Craig & Gillies building (to the left, with arched window)
- ↑ Photo at Knox Church. Home Page. Retrieved on 2008-02-07.
- ↑ Photo at Seacliff Asylum. Travelblog.com. Retrieved on 2008-02-08.
- ↑ Bank of New South Wales (now Forrester Gallery). archINFORM, New Zealand Historic Places Trust. Retrieved on 2008-02-08.
- ↑ Photo at Subdivision and Consolidation of Land at the Wayback Machine (archived 17 December 2004). Heritage Council Victoria. Retrieved on 2008-02-08 from 2004-12-17 internet archive.
- ↑ Photo at Star & Garter. Peter Marquis-Kyle architect. Retrieved on 2008-02-08.
References
- Chapman Lloyd (2003) In a Strange Garden, The Life and Times of Truby King Penguin. Auckland, N.Z. ISBN 0-14-301879-5.
- Herd, J. & Griffiths, G.J. (1980). Discovering Dunedin. Dunedin: John McIndoe. ISBN 0-86868-030-3.
- Knight, H., and Wales, N. (1988) Buildings of Dunedin. Dunedin: John McIndoe. ISBN 0-86868-106-7.
- 'Lawson, Robert Arthur', from An Encyclopaedia of New Zealand, edited by A. H. McLintock, originally published in 1966
- McGill, David (1997). Landmarks: Notable historic buildings of New Zealand. Auckland: Godwit Publishing. ISBN 1-86962-003-8.
External links
-
 Media related to Robert Lawson at Wikimedia Commons
Media related to Robert Lawson at Wikimedia Commons