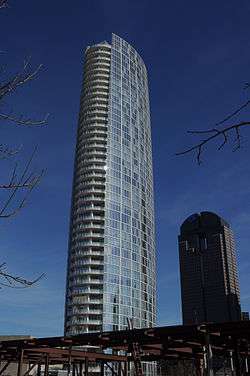Scott Johnson (architect)

Scott Johnson (born February 1, 1951) is an American architect.
Educated at Stanford University, the University of California at Berkeley and the Harvard Graduate School of Design, Johnson has travelled widely and, in his early years, worked in a number of seminal firms. He is the co-founder and Design Partner of Johnson Fain, an international architecture, planning and interior design firm located in Los Angeles.[1] Johnson is the author of several books, the most recent including Performative Skyscraper Tall Building Design Now, The Big Idea: Criticality & Practice in Contemporary Architecture and Tall Building: Imagining the Skyscraper. His third book on tall buildings will be released in 2017. He has lectured widely on architectural topics and has taught at the Southern California Institute of Architecture (SCI-Arc), the University of California, Los Angeles (UCLA), and the University of Southern California (USC) where he was, from 2003 to 2006, the Director of the Master of Architecture Programs.
Scott Johnson has worked variously at The Architects' Collaborative, the firm founded by Walter Gropius, Skidmore, Owings and Merrill in the Los Angeles and San Francisco offices and at Philip Johnson & John Burgee in New York City. In 1983, he relocated to Los Angeles where he accepted the role of Design Director and Principal at Pereira Associates, formerly William L. Pereira Associates. In 1989, Johnson assumed control of the office with his former Harvard classmate, William H. Fain, Jr., and renamed and rebuilt the firm as Johnson Fain.
Firm
Johnson Fain has received many awards for design excellence.[2] In Northern California, Johnson Fain was the design architect for The Capitol Area East End, Sacramento’s easterly expansion of State Capitol offices, Rincon Center, the adaptive re-use of, and the addition of new residential towers to, the historic Rincon Postal Annex in San Francisco and the Opus One Winery in the Napa Valley.[3] Johnson Fain was also the master plan architect for Mission Bay, San Francisco’s 300-acre (1.2 km2) mixed-use community and home to UC San Francisco’s medical campus. In Southern California, Century City’s MGM Tower, SunAmerica Center and Fox Plaza, downtown’s Central High School/Miguel Contreras Learning Complex, and Amgen’s Thousand Oaks headquarters campus have all been designed by Johnson Fain.[4] Currently, the office is designing and master planning projects in California, Oklahoma, Texas, Japan and China.[5]
References
- ↑ "Scott Johnson". Retrieved 3 April 2012.
- ↑ "Johnson Fain Awards". Retrieved 3 April 2012.
- ↑ Bonné, Jon (13 June 2008). "First-time jitters, Oprah sightings at Auction Napa Valley". San Francisco Chronicle. Retrieved 30 June 2011.
- ↑ "Johnson Fain News". Retrieved 3 April 2012.
- ↑ "Beijing CBD". Retrieved 3 April 2012.