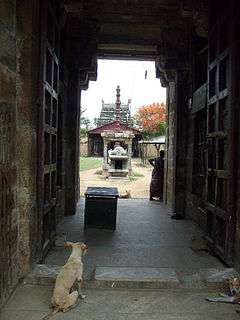Sivayoginathar Temple
| Sivayoginathar Temple | |
|---|---|
 | |
 Sivayoginathar Temple Location in Tamil Nadu | |
| Geography | |
| Coordinates | 11°0′N 79°27′E / 11.000°N 79.450°ECoordinates: 11°0′N 79°27′E / 11.000°N 79.450°E |
| Country | India |
| State | Tamil Nadu |
| District | Tanjore |
| Location | Thiruvisanallur, Tamil Nadu, India |
| Culture | |
| Primary deity | Sivagurunatha Swamy(Shiva) |
| Consort | Soundaranayagi (Parvathi) |
| Temple tank | Jatayu Theertham |
| Temple tree | Vilva, Arasa |
| Architecture | |
| Architectural styles | Dravidian architecture |
Sivayoginathar Temple also known as Yoganandeswarar temple is located in Thiruvisanallur in Thanjavur district, Tamil Nadu, India. The temple is incarnated by the hymns of Thevaram and is classified as Paadal Petra Sthalam. The temple is considered 43rd of the Tevara Stalams in Chola Nadu located North of the river Cauvery.
Legend
As per Hindu legend, a king belonging to present day Kerala had illicit relation with lot of women. He also tortured and cheated many of them. At one stage, the king wanted to restore to a decent life and found a yogi who advised him to visit Thiruvisanallur. The king reached the place, had a dip in river Cauvery and worshipped Sivayoginathar to get rid of his curse. The legend leads to the belief that whoever incurs curse of women, gets curative visiting the temple.
As per another legend, Nandi (the sacred bull of Shiva) got rid of Yama (Hindu god of death), who was approaching a worshipper of Shiva. This legend leads to the belief that a visit to the place is a curative to death related fears.[1]
History
Thiruvisanallur can be traced to the time of the Medieval Cholas having 97 inscriptions dating back to Parantaka I, Rajaraja Chola I and Rajendra Chola II.[2]
The Temple
The Sivayoginathar Temple is believed to be built at the spot where eight Siva yogis attained salvation and merged with the lingam. The shrine dedicated to Chatur Kala, four Bhairavas is famous here. The temple has a 5 tier rajagopuram with a large temple complex. The temple was erected during the Parantaka I reign 907-955 A.D. The sanctum is akin to Vaprabandha type with Arthapadma, a feature not mentioned in Vastu Shastra texts. The beautiful large vyalas in the prathimukha are among the most powerfully conceived of their kind. It is of modest proportions and consists of the sanctuary and its attached mandapam(hall). The two cover a total length of 15.3m, with its vimana measuring about 15.3m. The mandapam is a hall of 4 central pillars, and a vestibule provided at its back, leading to the sanctum, which is a square chamber of 3.7m. The lion motif is absent in the pillars though it reappeared in friezes where ever suited. The pillars in the interior are typical of Chola art. The usual deities are enshrined in the central niches outside the wall of the sanctum. The toranas over the south and west niches are of good workmanship, especially that on the west, which is perhaps the finest in South India[3]
References
- ↑ Sharma, Sridhara (2007). Kumbakonam Azhaikkirathu. New Horizon Media. pp. 20–23. ISBN 9788183682244.
- ↑ P. V. Jagadisa Ayyar (1920). South Indian shrines: illustrated. Madras Times Printing and Pub. Co. pp. 333–341.
- ↑ Temples of South India P.113. V.V. Subba Reddy

