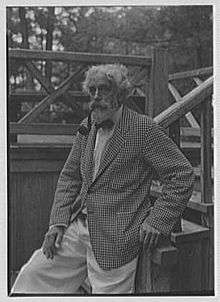Alfredo S. G. Taylor
| Alfredo S. G. Taylor | |
|---|---|
 Alfredo S. G. Taylor at Holbrook Camp II, 1936 | |
| Born | 1872 |
| Died | 1947 (aged 74–75) |
| Occupation | Architect |
| Practice | Taylor & Levi |
Alfredo S. G. Taylor (1872–1947)[1] was an architect, of the New York firm Taylor & Levi.
Many of his works are listed on the U.S. National Register of Historic Places.[2][3] At least two, the Starling W. Childs House and the Frederick W. Rockwell House, both in Norfolk, Connecticut, were documented in the U.S. Historic American Buildings Survey.[4]
.jpg)
Hillside (Norfolk, Connecticut), was designed by Taylor for an heiress of the Remington Arms business fortune, and was built in 1908. It is one of his more "spectacular" houses.[5]
Taylor was the designer of over thirty buildings in Norfolk, Connecticut, in a wide variety of styles, in the four decades before the Second World War. He designed a lavish summer pavilion in Norfolk's Dennis Hill State Park, of which only remnants survive.
Works (attribution) include:
- Starling Childs Camp, Doolittle Lake, Norfolk, CT (Taylor, Alfredo S. G.), NRHP-listed[3]
- Gould House, Golf Dr., Norfolk, CT (Taylor, Alfredo S. G.), NRHP-listed[3]
- Hillside, Litchfield Rd., Norfolk, CT (Taylor, Alfredo S. G.), NRHP-listed[3]
- Mead Camp, Doolittle Lake, Norfolk, CT (Taylor, Alfredo S. G.), NRHP-listed[3]
- Moss Hill, Litchfield Rd., Norfolk, CT (Taylor, Alfredo S. G.), NRHP-listed[3]
- Norfolk Country Club House, Golf Dr., Norfolk, CT (Taylor, Alfredo S. G.), NRHP-listed[3]
- Rectory and Church of the Immaculate Conception, North St., Norfolk, CT (Taylor, Alfredo S. G.), NRHP-listed[3]
- Rockwell House, Laurel Way, W., Norfolk, CT (Taylor, Alfredo S. G.), NRHP-listed[3]
- John Shepard House, Shepard Park Rd., Norfolk, CT (Taylor, Alfredo S. G.), NRHP-listed[3]
- Robbins Stoeckel House, Litchfield Rd., Norfolk, CT (Taylor, Alfredo S. G.), NRHP-listed[3]
- World War I Memorial, Greenwoods Rd. West and North Sts., Norfolk, CT (Taylor,Alfredo,S. G.), NRHP-listed[3]
- Low House (Norfolk, Connecticut), Highfield Rd., Norfolk, CT (Taylor & Levi), NRHP-listed[3]
- Moseley House-Farm, Greenwoods Rd., Norfolk, CT (Taylor & Levi), NRHP-listed[3]
- Mulville House, Mountain Rd., Norfolk, CT (Taylor & Levi), NRHP-listed[3]
- Noble House (Norfolk, Connecticut), Highfield Rd., Norfolk, CT (Taylor & Levi), NRHP-listed[3]
- Norfolk Downs Shelter, Gold Rd., Norfolk, CT (Taylor & Levi), NRHP-listed[3]
- Sports Building, Windrow Rd., Norfolk, CT (Taylor & Levi), NRHP-listed[3]
- Tom Thumb House, Windrow Rd., Norfolk, CT (Taylor & Levi), NRHP-listed[3]
References
- ↑ http://focus.nps.gov/pdfhost/docs/NRHP/Text/64000099.pdf
- ↑ Taylor, Alfredo S. G., TR
- 1 2 3 4 5 6 7 8 9 10 11 12 13 14 15 16 17 18 19 National Park Service (2009-03-13). "National Register Information System". National Register of Historic Places. National Park Service.
- ↑
- ↑ D. Ransom (October 19, 1978). "Connecticut Historical Commission Historic Resources Inventory: Hillside" (PDF). National Park Service. and Accompanying two photos, exterior, from 1978
.jpg)