Thirumalai Nayakkar Mahal
| Mannar Thirumalai Nayakkar Mahal | |
|---|---|
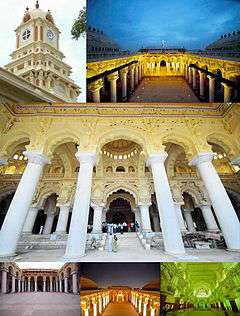 Main Inner Corridor of Thirumalai Nayakkar Mahal Palace | |
| General information | |
| Architectural style | Dravidian |
| Town or city | Madurai |
| Country | India |
| Coordinates | 9°54′54″N 78°07′28″E / 9.914881°N 78.124326°ECoordinates: 9°54′54″N 78°07′28″E / 9.914881°N 78.124326°E |
| Construction started | circa 1620's |
| Client | King Thirumalai Nayak of Madurai |
| Owner | Archaeological Survey of India, Government of Tamil Nadu |
| Technical details | |
| Structural system | Indo Saracenic Dravidian Architecture. |
| Design and construction | |
| Architect | Italian Architect hired . |
| Engineer | Unknown |
Thirumalai Nayak Palace is a 17th-century palace erected in 1636 AD by King Thirumalai Nayak, a king of Madurai's Nayaka dynasty who ruled Madurai from 1623–59, in the city of Madurai, India. This Palace is a classic fusion of Dravidian and Rajput styles. The building, which can be seen today, was the main Palace, in which the king lived. The original Palace Complex was four times bigger than the present structure. In its heyday, Tirumalai Nayak Palace at Madurai was considered to be one of the wonders of the South. This palace is situated 2 km south east of the Meenakshi Amman Temple.
History
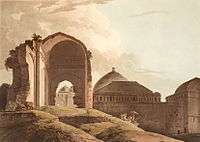
The Nayaks of Madurai ruled this former Kingdom from 1545 till 1740’s and Thirumalai Nayak (1623-1659) was one of their greatest kings that line notable for various buildings in and around Madurai. During the 17th centuries the Madurai Kingdom had Portuguese, Dutch and other Europeans as traders, missionaries and visiting travellers. Tirumala Nayak is believed to have recruited the services of an Italian architect, for the construction of his Palace. Over a span of 400 years many parts of the buildings were suffered much by time, and not inconsiderably... by the destructive effects of war; a few, however, are sufficiently in repair to be converted into use by the garrison, as granaries, store-houses, powder magazines during time of East India Company. King Thirumalai Nayak’s grandson had demolished much of the fine structure and removed most of the jewels and woodcarvings in order to build his own palace in Tiruchirapalli. However Lord Napier, the Governor of Madras, had partially restored the palace in 1866-72, and the subsequent restoration works carried out several years ago, today, we get to see the Entrance Gate, The Main Hall and the Dance Hall.[1]
Design and construction
Built in 1636, as a focal point of his capital at Madurai, Thirumalai Nayak intended the palace to be one of the grandest in South India. The design and architecture is a blend of Dravidian and Islamic styles. The Interior of the palace surpasses many of its Indian contemporaries in scale. The interior is richly decorated whilst the exterior is treated in a more austere style.
During the 18th century many structures that were part of this palace were pulled down or incorporated into buildings in the adjacent streets. What remains is the enclosed court known as the Svarga Vilasam and a few adjoining buildings. The audience chamber of the Svarga Vilasam is a vast hall with arcades about 12 m high. The architecture is a blend of indigenous and Islamic forms. Thirumalai nayakar mahal is famous for its giant pillars. Pillar's height is 82 feet and width is 19 feet.
Courtyard
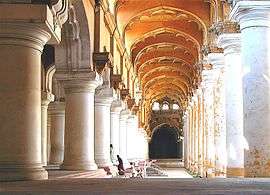
Upon entering into the gates of the palace, the visitor enters into present day’s huge central courtyard measuring 3,700 m² (41,979 sq ft). The courtyard is surrounded by massive circular pillars. Now it has a circular garden.

Interior

The palace was divided into two major parts, namely Swarga Vilasam (Celestial Pavilion) and Ranga Vilasam. The royal residence, theatre, shrine, apartments, armory, palanquin place, royal bandstand, quarters, pond and garden were situated in these two portions. The courtyard and the dancing hall are the major center of attractions of the palace. The Celestial Pavilion (Swarga Vilasam) was used as the throne-room and has an arcaded octagon covered by a dome 60–70 feet high. The domed structure in the centre is supported by stone ribs and is held up by massive circular columns toppe and linked by pointed scalloped arches with an arcaded gallery opening into the nave above the side aisles.
Materials used
The structure was constructed using foliated brickwork and the surface details and finish in exquisite stucco called chunnam using chunnam (shell lime) and (Mixed with egg white) to obtain a smooth and glossy texture. The steps leading up to the hall were formerly flanked by two equestrian statues of excellent workmanship.
The pillars supporting the arches are 13m tall and are again joined by foliated brickwork that carries a valance and an entablature rising up to a height of 20 m. The decoration is done, (shell lime). The pavilions topped with finials that were covered with gold are on either side of the courtyard.
Present day
After independence, the Thirumalai Palace was declared as a national monument and is now under the protection of the Tamil Nadu Archaeological Department. This palace is open for the visitors from 9am to 5pm and the entry ticket price is Rs.10.
Lot of film shooting are taken in the Palace mainly because of big pillars.
Light & Sound shows
The palace is well equipped to perform Light & Sound shows depicting the story of Silappathikaram both in Tamil and English languages. It is held in the evenings·[2]
Getting There
The Palace is located in the eastern side of the city, around 1.2 km South East of the Meenakshi Amman Temple in the city of Madurai. Madurai being a popular tourist center is well connected by railways and has daily flights to Colombo (Sri Lanka), Mumbai Banglore and Chennai.
Visit Timings
9.00 AM to 5.00 PM for general visit. Lunch Break: 01.00 PM to 01.30 PM
Sound & Light Show Time: 6.45 PM to 7.35 PM in English
8.00 PM to 8.50 PM in Tamil
Gallery of the Palace
- ENTRANCE OF THIRUMALAINAYAKARMAHAL
- THIS PICTURE TAKEN AT THIRUMALAINAYAKARMAHAL,MADURAI.
 Thirumalai Nayakkar Palace, Madurai
Thirumalai Nayakkar Palace, Madurai.jpg) 18th Century Drawing of Ruins of the Palace
18th Century Drawing of Ruins of the Palace- Great King Thirumalai with His Wives
 Facade of the Palace
Facade of the Palace- Kings Courtyard
 Mix of Indo-Saracenic and Dravidian Architecture
Mix of Indo-Saracenic and Dravidian Architecture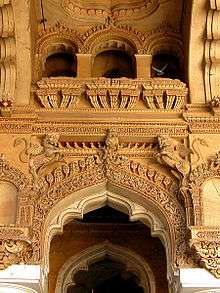 Queens residence in Durbar Hall
Queens residence in Durbar Hall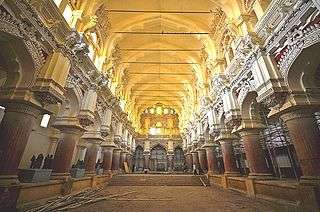 Royal Auditorium aka Dance Hall
Royal Auditorium aka Dance Hall Paintings in the roof of the Palace
Paintings in the roof of the Palace Ornamental Throne of Nayak King
Ornamental Throne of Nayak King Queen's Harem inside Palace
Queen's Harem inside Palace Domes of the Nayak Palace
Domes of the Nayak Palace Queen's residence in Durbar Hall
Queen's residence in Durbar Hall Artistic Paintings in Ceiling
Artistic Paintings in Ceiling- File::nayakpalace.jpgInner view in Ceiling
 Architectural drawing of ceiling
Architectural drawing of ceiling During Night Show
During Night Show The Palace
The Palace Tamil manuscripts leaf
Tamil manuscripts leaf Tamil Inscriptions
Tamil Inscriptions
References
- ↑ http://www.madurai.tn.nic.in/tourism.html#2
- ↑ http://m.thehindu.com/features/metroplus/light-and-sound-show-at-tirumalai-nayak-palace-brings-alive-the-history-of-madurai/article9158487.ece
| Wikimedia Commons has media related to Thirumalai Nayakkar Mahal. |