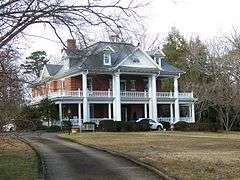Washburn Historic District
|
Washburn Historic District | |
|
Washburn House, January 2013 | |
  | |
| Location | 2401, 2426, and 2436 Bostic-Sunshine Highway, 1391 and 1392 Andrews Mill Rd., 126-156 and 157 Salem Church Rd.; also 1037 Gun Club Rd., near Bostic, North Carolina |
|---|---|
| Coordinates | 35°23′42″N 81°48′59″W / 35.39500°N 81.81639°WCoordinates: 35°23′42″N 81°48′59″W / 35.39500°N 81.81639°W |
| Area | 65.2 acres (26.4 ha) |
| Built | 1915 |
| Architectural style | Classical Revival, Period cottage |
| NRHP Reference # | 02000056, 05001552 (Boundary Increase)[1] |
| Added to NRHP | February 20, 2002, January 25, 2006 (Boundary Increase) |
Washburn Historic District is a national historic district located near Bostic, Rutherford County, North Carolina. It encompasses 17 contributing buildings and 1 contributing structure in the crossroads community of Washburn. It developed after 1915, and includes notable examples of Classical Revival style architecture. The principal historic buildings in the district are the Edgar Nollie Washburn House, two rental dwellings, a barn, the Washburn store, the Washburn Funeral Home, and Washburn-Davis House.[2][3]
It was added to the National Register of Historic Places in 2002, with a boundary increase in 2006.[1]
References
- 1 2 National Park Service (2010-07-09). "National Register Information System". National Register of Historic Places. National Park Service.
- ↑ Davyd Foard Hood (January 2001). "Washburn Historic District" (pdf). National Register of Historic Places - Nomination and Inventory. North Carolina State Historic Preservation Office. Retrieved 2015-02-01.
- ↑ Merle Richey (August 2005). "Washburn Historic District (Boundary Increase)" (pdf). National Register of Historic Places - Nomination and Inventory. North Carolina State Historic Preservation Office. Retrieved 2015-02-01.
This article is issued from Wikipedia - version of the 12/1/2016. The text is available under the Creative Commons Attribution/Share Alike but additional terms may apply for the media files.


