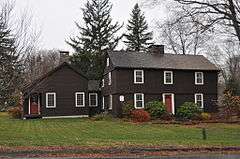William Ward Jr. House
|
William Ward, Jr., House | |
 | |
  | |
| Location | 137 Powder Hill Rd., Middlefield, Connecticut |
|---|---|
| Coordinates | 41°30′14″N 72°43′57″W / 41.50389°N 72.73250°WCoordinates: 41°30′14″N 72°43′57″W / 41.50389°N 72.73250°W |
| Area | 0.5 acres (0.20 ha) |
| Architect | Sibley,William |
| Architectural style | Colonial, Postmedieval English |
| NRHP Reference # | 88000109[1] |
| Added to NRHP | February 19, 1988 |
The William Ward Jr. House is a historic house at 137 Powder Hill Road in Middlefield, Connecticut. Built in 1742, it has a typical New England saltbox appearance with an integral lean-to. It is a 2 1⁄2-story wood-frame structure, three bays wide, with a large central chimney. It is the oldest surviving house in Middlefield, and is architecturally distinctive for the use of cantilevered girts to support the rear leanto roof.[2]
The building was listed on the National Register of Historic Places in 1988.[1]
See also
References
- 1 2 National Park Service (2009-03-13). "National Register Information System". National Register of Historic Places. National Park Service.
- ↑ "NRHP nomination for William Ward Jr. House" (PDF). National Park Service. Retrieved 2014-12-01.
This article is issued from Wikipedia - version of the 11/29/2016. The text is available under the Creative Commons Attribution/Share Alike but additional terms may apply for the media files.