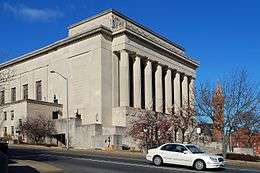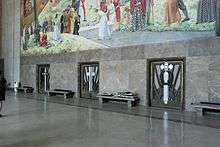Worcester Memorial Auditorium
 | |
| Address |
Lincoln Square Worcester, Massachusetts United States of America |
|---|---|
| Capacity | 3,508[1] |
| Current use | vacant |
| Construction | |
| Opened | 1933[2] |
| Architect | Frederic C. Hirons and L. W. Briggs Company[3] |


Worcester Memorial Auditorium (also known simply as Worcester Auditorium) is a multi-purpose arena located at Lincoln Square in Worcester, Massachusetts. Built in 1933, as a World War I War memorial in the form of a multi-purpose hall,[2] the Auditorium has a 116-foot-wide (35 m),[1] proscenium. It was added to the National Register of Historic Places in 1980 as part of the Institutional District.[4]
In 2009 Lincoln Square was listed as one of the "Most Endangered Historic Resources" in the state by Preservation Massachusetts[5] because of the three historical buildings in the square that are all empty or underutilized. The Auditorium was most recently used to house Massachusetts State Trial Court records and a small after-school program.[2]
History
The Worcester Auditorium was designed as a World War I War memorial in the form of a multi-purpose hall.[2] The building is built in the Classical Revival style, but with Art Deco bas-relief ornamentation.[6] The interior murals in the Auditorium were created by the artist Leon Kroll,[2] and took three years to complete between 1938 and 1941.[7] When finished the main mural was the largest of its kind in the United States.[8]
Since the Auditorium opened, it has been home to the Bay State Bombardiers of the Continental Basketball Association and the Holy Cross Crusaders before the Hart Center opened in 1975. It has also hosted Bob Dylan's Rolling Thunder Revue[9] and has served as a shelter after the Worcester tornado hit.[8] There is another small performance space known as the "Little Theater" attached to the Auditorium, which can seat 675 people, but it is currently empty as well.[1]
In 2013, a scene for the film American Hustle was filmed in the Worcester Auditorium.[10]
Future
Many plans have been weighed for the future of the Auditorium. These included a canceled plan for Higgins Armory to move to the Auditorium from its current location, the creation of a Faneuil Hall style marketplace, and even the creation of a research center because of the proximity of Worcester Polytechnic Institute's nearby Gateway Park.[2] One of the largest problems with the Auditorium is that it has a flat, as opposed to a sloped audience floor, which makes it not well suited to be a modern theater.[2] To convert the Auditorium to office space would cost $6.2 million, while converting it to a "museum, memorial or theater", would cost more than $12 million, much of which could be covered by tax credits.[2] While some call for the demolition of the Auditorium, even a partial one that would spare the memorial wall and murals, they are a tiny minority.[2] In 2016, renewed efforts[11] were launched to rekindle interest and appreciation for the building and its 106-rank Kimball [12]Pipe Organ
References
- 1 2 3 Kiss the AUD Goodbye Worcester Magazine. May 10, 2002
- 1 2 3 4 5 6 7 8 9 The Aud Future Worcester Telegram & Gazette. September 20, 2009
- ↑ http://mhc-macris.net/Details.aspx?MhcId=WOR.372
- ↑ "NRHP nomination for Institutional District". Commonwealth of Massachusetts. Retrieved 2014-02-19.
- ↑ Lincoln Square is "Endangered Historic Resource" Worcester Telegram & Gazette September 22, 2009
- ↑ Main Street Virtual Tour, Preservation Worcester. Accessed September 24, 2009
- ↑ Murals Ready At Worcester; Leon Kroll Completes War Memorial and Dedication Is Set for May 28th, New York Times. May 18, 1941. Accessed September 24, 2009
- 1 2 What's to become of the Aud? Worcester Telegram & Gazette. September 20, 2009
- ↑ 1975 Rolling Thunder Review Accessed September 24, 2009
- ↑ 'American Hustle' makes a Hollywood star of Worcester Accessed January 16, 2014
- ↑ "Worcester Memorial Auditorium". worcaud.com. Retrieved 2016-09-02.
- ↑ "Pipe Organ – Worcester Memorial Auditorium". www.worcaud.com. Retrieved 2016-09-02.
Coordinates: 42°16′18″N 71°48′03″W / 42.27176°N 71.800965°W