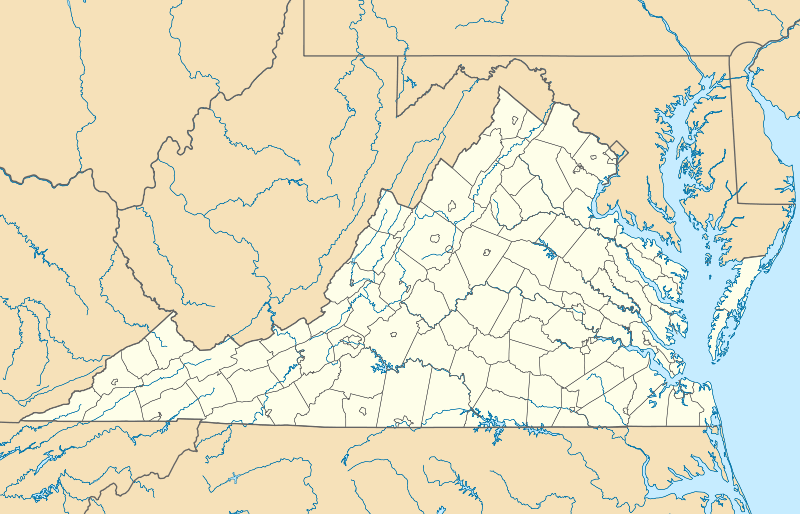Allied Arts Building
|
Allied Arts Building | |
|
Allied Arts Building | |
  | |
| Location | 725 Church St., Lynchburg, Virginia |
|---|---|
| Coordinates | 37°24′52″N 79°8′39″W / 37.41444°N 79.14417°WCoordinates: 37°24′52″N 79°8′39″W / 37.41444°N 79.14417°W |
| Area | less than one acre |
| Built | 1929 |
| Architect | Johnson, Stanhope S.; Staples, Addison |
| Architectural style | Art Deco |
| NRHP Reference # | 85003203[1] |
| VLR # | 118-0110 |
| Significant dates | |
| Added to NRHP | December 19, 1985 |
| Designated VLR | April 16, 1985[2] |
The Allied Arts Building is a historic office building located in Lynchburg, Virginia. It was constructed 1929–31, and designed by Stanhope S. Johnson and Addison Staples. The 17-story, 40-foot (12 m) by 132-foot (40 m) building is steel framed and faced in yellow brick and greenstone in Art Deco style.[3] Its outer shape and design is very similar to that of the Central National Bank in Richmond, Virginia.
It was listed on the National Register of Historic Places in 1985.[1] It is located in the Court House Hill-Downtown Historic District.
See also
Central National Bank (Richmond, Virginia)
References
- 1 2 National Park Service (2010-07-09). "National Register Information System". National Register of Historic Places. National Park Service.
- ↑ "Virginia Landmarks Register". Virginia Department of Historic Resources. Retrieved 19 March 2013.
- ↑ S. Allen Chambers, Jr. (1981). "National Register of Historic Places Inventory/Nomination: Allied Arts Building" (PDF). Virginia Department of Historic Resources. and Accompanying photo
External links
![]() Media related to Allied Arts Building at Wikimedia Commons
Media related to Allied Arts Building at Wikimedia Commons
- Skyscraperpage.com website
- Allied Arts Building, Eighth & Church Streets, Lynchburg, VA: 2 photos, 1 data page, and 1 photo caption page, at Historic American Buildings Survey
This article is issued from Wikipedia - version of the 11/27/2016. The text is available under the Creative Commons Attribution/Share Alike but additional terms may apply for the media files.


