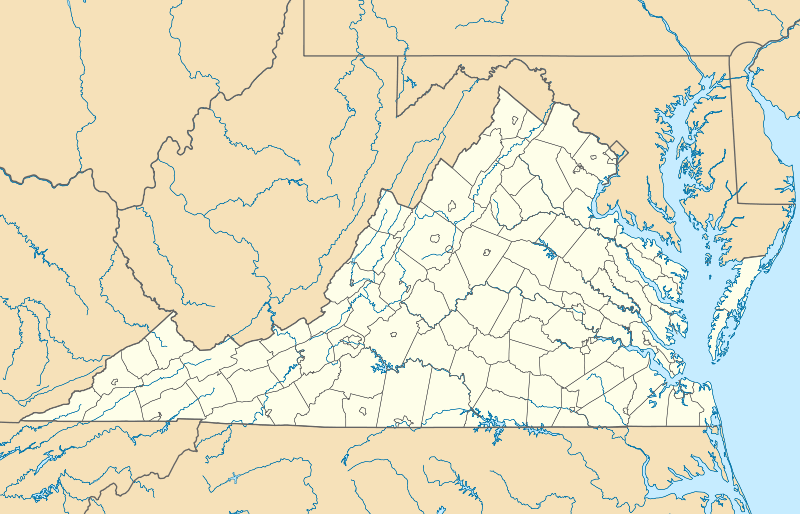Belnemus
|
Belnemus | |
|
Belnemus, HABS Photo | |
  | |
| Location | W of Powhatan off U.S. 60, near Powhatan, Virginia |
|---|---|
| Coordinates | 37°34′03″N 77°59′48″W / 37.56750°N 77.99667°WCoordinates: 37°34′03″N 77°59′48″W / 37.56750°N 77.99667°W |
| Area | 18 acres (7.3 ha) |
| Built | 1798 |
| Architectural style | Early Republic, Late Georgian |
| NRHP Reference # | 79003069[1] |
| VLR # | 072-0002 |
| Significant dates | |
| Added to NRHP | April 20, 1979 |
| Designated VLR | September 19, 1978 [2] |
Belnemus is a historic home located near Powhatan, Powhatan County, Virginia. The original section was built about 1798, and enlarged in the 1820s and in the 20th century. The original section has a "Palladian" plan with a central two-story, three bay central section with a hipped roof and flanking one-story wings. It features a full length, one-story porch, with four Tuscan order columns and lattice balustrade. Also on the property are a number of contributing outbuildings including a smokehouse, dairy, and equipment shed.[3]
It was added to the National Register of Historic Places in 1979.[1]
References
- 1 2 National Park Service (2010-07-09). "National Register Information System". National Register of Historic Places. National Park Service.
- ↑ "Virginia Landmarks Register". Virginia Department of Historic Resources. Retrieved 5 June 2013.
- ↑ Virginia Historic Landmarks Commission staff (August 1978). "National Register of Historic Places Inventory/Nomination: Belnemus" (PDF). Virginia Department of Historic Resources. and Accompanying photo
External links
- Belnemus, U.S. Route 60 vicinity, Powhatan, Powhatan County, VA: 3 photos and 4 data pages at Historic American Buildings Survey
This article is issued from Wikipedia - version of the 11/30/2016. The text is available under the Creative Commons Attribution/Share Alike but additional terms may apply for the media files.
.jpg)

