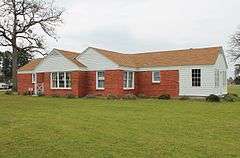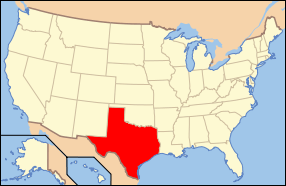Florence Robinson Cottage
|
Florence Robinson Cottage | |
|
Florence Robinson Cottage | |
 Florence Robinson Cottage | |
| Location | Washington Place at Emma B. Smith Blvd., Jarvis Christian College, Hawkins, Texas |
|---|---|
| Coordinates | 32°35′13″N 95°10′46″W / 32.58694°N 95.17944°WCoordinates: 32°35′13″N 95°10′46″W / 32.58694°N 95.17944°W |
| Area | less than one acre |
| Built | 1939 |
| Architectural style | Modern Movement |
| NRHP Reference # | 00000453[1] |
| Added to NRHP | May 5, 2000 |
The Florence Robinson Cottage, also known as the Florence Robinson Building and the Alumni Heritage House, is a structure on the National Register of Historic Places located in Wood County, Texas on the campus of Jarvis Christian College outside Hawkins, Texas.[2] The cottage is in the Modern Movement Style.[2]
Constructed in 1939-1941 and remodeled in 1976, the building is the only structure on the campus remaining from the eleven year presidency of Peter Clarence Washington at the institution. The building became the Alumni Heritage House in 1976.[3]
It was nominated for placement on the National Register of Historic Places in April, 2000,[4] and installed on the registry in May of that year.[2]
Architecture & Style
The home is a one-story, red brick Ranch Style house. The house has a low-pitched, gabled roof with composition shingles and the western entry is covered by a front-gabled porch. The southwestern corner of the building features a screened porch that was enclosed with siding to create a living area. In addition, the original chimneys have been removed from the home.[5]
The southern elevation has a central door with six-pane over six-pane windows and wooden siding. The eastern elevation shows three sets of six-over-six windows and a small one-over-one window on the end with the gable. The screened porch, which has been enclosed, is on the southwest corner.[5]
The interior of the structure has eight rooms: six bedrooms, a kitchenette, and a lounge located in the area of the formerly screened-in porch. All doors and windows on the structure are original to the construction.[5]
It is unclear if any of the wood used in the structure was from an on-campus sawmill that operated at Jarvis, and was operated by students, through the 1940s. Many structures on the campus were built with wood from this sawmill.[5]
Construction & History
The home was constructed between 1939 and 1941 during the administration of Peter Clarence Washington, Jarvis' second president. It is one of two pre-World War II buildings on the campus.[5]
Florence Robinson Cottage was construed by students and alumni at Jarvis. It initially served as the residence of the President during Washington's presidency, but in 1949 became the guest house.[5]
The cottage was later renamed for Florence Robinson, who was a former Jarvis instructor who donated $10,000 for the home's restoration in 1976.[5]
See also
References
- ↑ National Park Service (2010-07-09). "National Register Information System". National Register of Historic Places. National Park Service.
- 1 2 3 "AssetDetail". focus.nps.gov. Retrieved 2016-11-26.
- ↑ Jarvis Christian College Faculty Handbook October, 2014 (PDF). Hawkins, Texas: Jarvis Christian College. 2013.
- ↑ "Federal Register, Volume 65 Issue 76 (Wednesday, April 19, 2000)". www.gpo.gov. Retrieved 2016-11-26.
- 1 2 3 4 5 6 7 National Register of Historic Places Registration Form and National Register of Historic Places Continuation Sheet for the Florence Robinson House. United States Department of the Interior, National Park Service. As an attachment to e-mail correspondence with Jeff Joeckle, Archivist, National Register of Historic Places, 11:52 a.m. November 30, 2016. [Document was received by e-mail correspondence as this file has not yet been digitized by the National Park Service for placement on the asset page in the NRHP database. The page is here, and the document will eventually be digitized and placed on this page by NPS: http://npgallery.nps.gov/nrhp/AssetDetail?assetID=a8b16fcf-fbf0-45d0-affd-04da804fe80e


