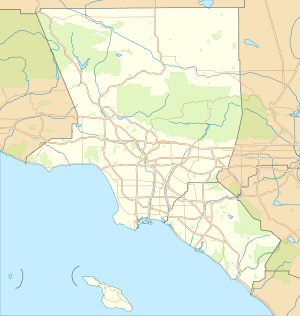House at 1011 S. Madison Ave.
|
House at 1011 S. Madison Ave. | |
|
| |
   | |
| Location | 1011 S. Madison Ave., Pasadena, California |
|---|---|
| Coordinates | 34°7′43″N 118°8′19″W / 34.12861°N 118.13861°WCoordinates: 34°7′43″N 118°8′19″W / 34.12861°N 118.13861°W |
| Area | less than one acre |
| Built | 1911 |
| Architect | Marston, Sylvanus B. |
| Architectural style | Prairie School |
| MPS | Residential Architecture of Pasadena: Influence of the Arts and Crafts Movement |
| NRHP Reference # | 98000959[1] |
| Added to NRHP | August 6, 1998 |
The House at 1011 S. Madison Ave. is a historic house located at 1011 South Madison Avenue in Pasadena, California. Architect Sylvanus B. Marston of Marston, Van Pelt & Maybury designed the Prairie School style house, which was built in 1911. The two-story house has a square box plan inspired by a 1907 Frank Lloyd Wright design called "A Fireproof House for $50,000". The house has a horizontal emphasis characteristic of the Prairie School and a low hipped roof. A side porch is located on the north side of the house, which originally also had a front porch that has since been enclosed. Rows of casement windows on the front of each story feature a decorative pattern with three vertical panes and a transom.[2]
The house was added to the National Register of Historic Places on August 6, 1998.[1]
References
- 1 2 National Park Service (2010-07-09). "National Register Information System". National Register of Historic Places. National Park Service.
- ↑ Bricker, Lauren; Robert Winter; Janet Tearnen (February 27, 1998). "National Register of Historic Places Registration Form: House at 1011 South Madison Avenue" (PDF). National Park Service. Retrieved May 26, 2014. Accompanied by photos.

