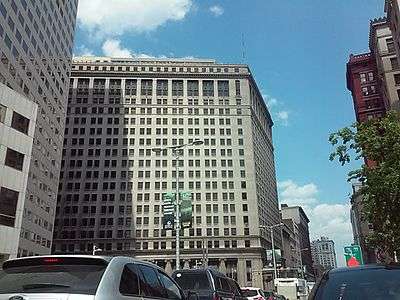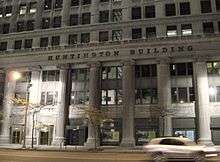The 925 Building
| 925 Euclid Avenue | |
|---|---|
 | |
| Former names | Union Commerce Bank Building |
| General information | |
| Type | Office/Hotel/Retail/Residential (Mixed Use) |
| Location | 925 Euclid Avenue Cleveland, Ohio 44115 United States |
| Construction started | 1921 |
| Completed | 1924 |
| Cost | 12.234 Million |
| Height | |
| Roof | 88.09 m (289 ft) |
| Technical details | |
| Floor count | 21 |
| Floor area | over 1,000,000 sq. ft. |
| Design and construction | |
| Architect | Graham, Anderson, Probst & White |
The 925 Building, formerly known[1] as the Huntington Building, originally the Union Trust Building, is a high-rise office building on Euclid Avenue in the Nine-Twelve District of downtown Cleveland, Ohio, USA. When the building was completed in 1924, it was the second largest building in the world in terms of floor space, with more than 30 acres (12 hectares) of floor space.[2] It also included the world's largest bank lobby, which today remains among the largest in the world. The lobby features enormous marble Corinthian columns, barrel vaulted ceilings, and colorful murals by Jules Guerin.

Design and history
The 289 foot (88 meters)[3] tall building was designed by the firm of Graham, Anderson, Probst & White, who were also responsible for the design of the Terminal Tower. It was renovated in 1975 under the direction of Cleveland architect Peter van Dijk, and again by Hines Properties in 1991. In June 2010 it was purchased for $18.5 million by Optima International,[4] a Miami-based real estate investment firm led by Chaim Schochet and 2/3rd owned by the Privat Group, one of Ukraine's largest business and banking groups.[5] Originally contemplating closing the building due to a very high vacancy rate,[6] Chaim Chochet and Chip Marous proposed in September 2014 a $231 million renovation of the building into a mixed-used facility combining offices, apartments, condominiums and a boutique hotel.[7] In June 2015, Terry Coyne, a commercial real estate broker from Newmark, negotiated the sale to Andrew “Avi” Greenbaum, principal of Hudson Holdings, for $22 million.[8] Hudson began a $280 million renovation of the building which will feature 550 apartments, a 300-room, high-end hotel, 200,000 square feet of retail, a banquet hall, conference space, and a lobby open to the public.[9]
The building features a rooftop ticket lobby and waiting room designed for dirigible flights to New York and Chicago; the roof was never utilized because of the high winds from Lake Erie.[9]
See also
References
- ↑ http://www.cleveland.com/business/index.ssf/2015/06/new_owner_of_huntington_buildi.html
- ↑ Johannesen, Eric. Cleveland Architecture 1876-1976, Western Reserve Historical Society, 1979. ISBN 978-0-911704-21-1
- ↑ Emporis.com: Huntington Bank Building. Accessed October 10, 2006.
- ↑ Jarboe, Michelle (June 23, 2010). "Miami investor buys Cleveland's Huntington Building for bargain price". The Plain Dealer. Cleveland, Ohio. Retrieved June 23, 2010.
- ↑ Cleveland Plain Dealer: "The most important guy you've never heard of: Chaim Schochet, 25, builds downtown Cleveland empire" By Michelle Jarboe McFee February 04, 2012
- ↑ Crains's Cleveland Business: "Owner may close former Huntington Building if county locates HQ elsewhere"By JAY MILLER and STAN BULLARD January 21, 2013
- ↑ Crain's Cleveland Business: "Former Huntington Building would be revamped as mixed-use development in $231 million project" By STAN BULLARD September 09, 2014
- ↑ Crain's Cleveland Business: "Former Huntington Building to undergo $280 million transformation into mixed-use property" June 16, 2015
- 1 2 Cleveland Jewish News: "Florida developer banking on Huntington Building rebirth" by CARLO WOLFF August 3, 2015
Coordinates: 41°30′1.91″N 81°41′11.84″W / 41.5005306°N 81.6866222°W