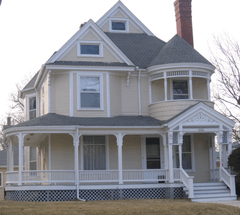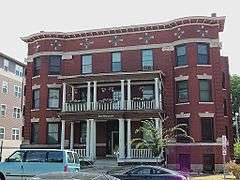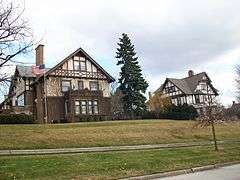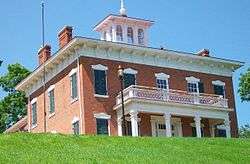James Cawley House
|
James Cawley House | |
|
| |
  | |
| Location |
1406 Esplanade Davenport, Iowa |
|---|---|
| Coordinates | 41°32′3″N 90°33′20″W / 41.53417°N 90.55556°WCoordinates: 41°32′3″N 90°33′20″W / 41.53417°N 90.55556°W |
| Built | 1876 |
| Architectural style | Vernacular (McClelland) |
| MPS | Davenport MRA |
| NRHP Reference # | 84001326 [1] |
| Added to NRHP | July 27, 1984 |
The James Cawley House is located on the eastside of Davenport, Iowa, United States. The residence has been listed on the National Register of Historic Places since 1984.[1] James Cawley was a bricklayer who had this house built in 1876. His wife continued to live here into the 1890s after his death. The house follows a popular Vernacular style of architecture from the mid to late 19th-century Davenport known as the McClelland style. The unusual feature of this house in comparison to other examples in the city is the bank construction that allows for a walk-in basement on the front of the house.[2] It is also one of the few McClelland style houses found in the Fulton Addition. Otherwise, the two-story brick house features a three bay front-gabled form and rectangular shape that are typical of the style. The large porch on the front is not original to the house.
References
- 1 2 National Park Service (2009-03-13). "National Register Information System". National Register of Historic Places. National Park Service.
- ↑ Martha Bowers, Marlys Svendsen. "James Cawley House" (PDF). National Park Service. Retrieved 2015-02-14.



