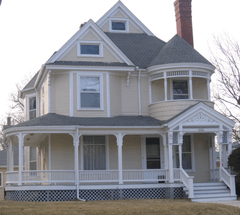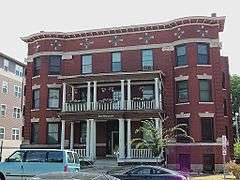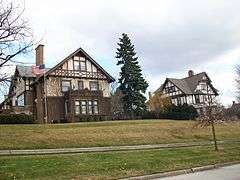Oscar C. Woods House
|
Oscar C. Woods House | |
|
| |
  | |
| Location |
1825 Grand Ave. Davenport, Iowa |
|---|---|
| Coordinates | 41°32′16.71″N 90°33′52.93″W / 41.5379750°N 90.5647028°WCoordinates: 41°32′16.71″N 90°33′52.93″W / 41.5379750°N 90.5647028°W |
| Built | 1880 |
| Architectural style | Vernacular (McClelland) |
| MPS | Davenport MRA |
| NRHP Reference # | 84000342 [1] |
| Added to NRHP | November 1, 1984 |
The Oscar C. Woods House, is located on the east side of Davenport, Iowa, United States. It has been listed on the National Register of Historic Places since 1984.[1]
Oscar C. Woods
Oscar Woods was born in Passumpsic, Vermont in 1835, the son of Riley and Lydia (White) Woods. He was educated in the local public schools and attended St. Johnsbury College. He first moved to Chicago and then to Lamoille, Illinois where he married Qeora Holbrooke in 1864. They had one child who died young and adopted a daughter. Woods was involved in the dry-goods business with his brother while he was in Illinois and then livestock. After he settled in Davenport in 1883 he purchased, with others, a wholesale fruit business, which he organized as The Martin Woods Company.[2] Woods would build a larger house on East Locust Street in 1900.[3] It is a contributing property in the Oak Lane Historic District.
Architecture
The two-story, frame house built on a stone foundation is an example of a popular 19th-century Vernacular house style in Davenport known as the McClelland.[4] It features a front gable, a three-bay facade with an entrance to one side, and a projecting polygonal window bay on the south side. Some of the embellishments that gave this house interest have either been covered with vinyl siding, or have been removed entirely. One of the removed elements was an Adamesque-style porch from around the turn of the 20th-century.[4] It was decorated with swags and ribbon motif in the pediment, and columns in the Tuscan order. It also featured ornamental shingling of the gable ends on the front and on the south side window bay. At one time the window surrounds had small bracketed cornices and heads with incised decorations.
References
- 1 2 National Park Service (2009-03-13). "National Register Information System". National Register of Historic Places. National Park Service.
- ↑ Downer, Harry E. "History of Davenport and Scott County, Iowa". The Internet Archive. Retrieved 2010-11-23.
- ↑ Martha Bowers, Marlys Svendsen. "Oak Lane Historic District" (PDF). National Park Service. Retrieved 2015-04-13.
- 1 2 Martha Bowers, Marlys Svendsen. "Oscar C. Woods House" (PDF). National Park Service. Retrieved 2015-03-18.



