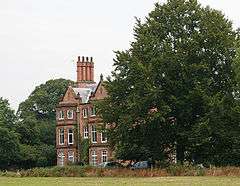Listed buildings in Stoke, Cheshire East
Stoke is a civil parish in Cheshire East, England. It contains six buildings that are recorded in the National Heritage List for England as designated listed buildings, all of which are listed at Grade II. This grade is the lowest of the three gradings given to listed buildings and is applied to "buildings of national importance and special interest".[1] The Shropshire Union Canal passes through the village and joins its Middlewich Branch in the parish. One bridge on the canal, and one bridge on its branch are listed. Otherwise the parish is mainly rural, the other listed buildings consisting of a house with an associated dovecote, a former post office, and a cottage.
| Name and location | Photograph | Date | Notes |
|---|---|---|---|
| Stoke Hall 53°06′23″N 2°33′54″W / 53.10630°N 2.56487°W |
 |
17th century | A large house dating mainly from the 19th century, built in brick with a slate roof. It has an L-shaped plan, with a wing facing the garden in three storeys and five bays, and an entrance wing in two storeys and eight bays. Most of the windows are sashes, and the doorways are flanked by pilasters. Other features include a blocked oculus and dentilled eaves.[2] |
| Old Post Office 53°06′19″N 2°34′30″W / 53.10515°N 2.57498°W |
— |
Late 17th century | Originally the village post office, it has been altered and converted into a cottage. The cottage is built in rendered brick with a slate roof (formerly thatched), it is in two storeys, and has a two-bay front. The upper storey at the front is weatherboarded, and the windows are casements. Attached to the cottage are single-storey lean-to additions.[3] |
| Stoke Cottage 53°06′16″N 2°34′44″W / 53.10458°N 2.57878°W |
— |
18th century | There was a large extension to the rear of the cottage in 1856. The cottage is built in brick with a slate roof, and is in two storeys with a front of three bays. The rear wing, which is also in three bays, gives the whole building an L-shaped plan. The porch on the front is flanked by ogee bow windows. These, and other windows on this front, are Gothick casement windows. Most windows elsewhere are sashes.[4] |
| Dovecote, Stoke Hall 53°06′26″N 2°33′54″W / 53.10710°N 2.56487°W |
— |
Late 18th century | The dovecote has a square plan, and is built in brick with a hipped slate roof. It contains doorways and a window, and in the upper part are vertical elliptical openings. On the roof are the remains of a wooden bell turret with a lead roof and a wooden finial.[5] |
| Bremilows Bridge 53°06′32″N 2°34′46″W / 53.10879°N 2.57950°W |
 |
c. 1779 | A road bridge, this is bridge No. 100 over the Shropshire Union Canal. It was designed by Thomas Telford, and is built in brick with stone copings and parapets. The bridge consists of a single segmental arch, and has a humped carriageway.[6] |
| Sandhole Bridge 53°06′40″N 2°33′56″W / 53.11111°N 2.56562°W |
 |
1827–33 | An accommodation bridge, this is bridge No. 3 over the Middlewich Branch of the Shropshire Union Canal. It was designed by Thomas Telford, and is built in brick with a stone band and copings. The bridge consists of a single arch with solid parapets and piers.[7] |
References
Citations
Sources
- Historic England, "Stoke Hall (1138549)", National Heritage List for England, retrieved 1 July 2014
- Historic England, "The Old Post Office, Stoke (1138548)", National Heritage List for England, retrieved 1 July 2014
- Historic England, "Stoke Cottage (1136505)", National Heritage List for England, retrieved 1 July 2014
- Historic England, "Dovecote at Stoke Hall (1312772)", National Heritage List for England, retrieved 1 July 2014
- Historic England, "Bremilows Bridge, Stoke (1330145)", National Heritage List for England, retrieved 1 July 2014
- Historic England, "Sandhole Bridge, Stoke (1217676)", National Heritage List for England, retrieved 1 July 2014
- Historic England, Listed Buildings, retrieved 2 April 2015
- Hartwell, Clare; Hyde, Matthew; Hubbard, Edward; Pevsner, Nikolaus (2011) [1971], Cheshire, The Buildings of England, Yale University Press, ISBN 978-0-300-17043-6
This article is issued from Wikipedia - version of the 10/20/2015. The text is available under the Creative Commons Attribution/Share Alike but additional terms may apply for the media files.