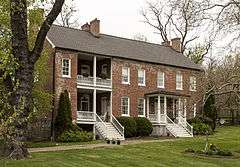Nathan VanMetre House
|
Nathan VanMetre House | |
|
Nathan VanMetre House in 2015 | |
  | |
| Location | Dry Run Rd. (County Route 13) north of Martinsburg, near Martinsburg, West Virginia |
|---|---|
| Coordinates | 39°29′9″N 77°59′16″W / 39.48583°N 77.98778°WCoordinates: 39°29′9″N 77°59′16″W / 39.48583°N 77.98778°W |
| Area | 1.8 acres (0.73 ha) |
| Architect | Nathan Rush VanMeter |
| Architectural style | Greek Revival |
| NRHP Reference # | [1] |
| Added to NRHP | November 4, 1994 |
Nathan VanMetre House is a historic home located near Martinsburg, Berkeley County, West Virginia. It was built in 1872, and is a two story, eight bay wide rectangular brick house with a steeply pitched gable roof, in the Greek Revival style. The main section of the house is five bays wide. Also on the property is a small brick smokehouse (1872), large bank barn (1872), garage (c. 1920), two silos (c. 1915 and c. 1920), and chicken house (c. 1920).[2]
It was listed on the National Register of Historic Places in 1994.[1]
References
- 1 2 National Park Service (2009-03-13). "National Register Information System". National Register of Historic Places. National Park Service.
- ↑ Michael Gioulis and Don C. Wood (June 1994). "National Register of Historic Places Inventory Nomination Form: Nathan VanMetre House" (PDF). State of West Virginia, West Virginia Division of Culture and History, Historic Preservation. Retrieved 2011-06-02.
| Wikimedia Commons has media related to Nathan VanMetre House. |
This article is issued from Wikipedia - version of the 11/28/2016. The text is available under the Creative Commons Attribution/Share Alike but additional terms may apply for the media files.

