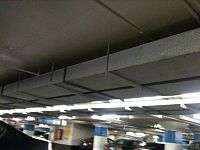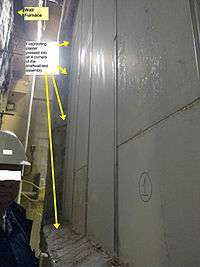Pressurisation ductwork

Pressurisation duct work is a passive fire protection system. It is used to supply fresh air to any area of refuge, designated emergency evacuation or egress route.
Purpose
- The purpose of pressurisation ductwork is to maintain positive pressure in critical areas, to prevent smoke penetrating from neighboring areas. It is typically used in protected stairways, corridors, fire fighting shafts and lobbies.
Requirements
Typically, pressurisation ductwork is subjected to demonstrable product certification on the basis of fire testing (for example, ISO 6944). In the United States, additional hose-stream testing is required to achieve product certification, as the system includes not just a section of ductwork tested in a full scale floor furnace, but also a firestop, which must survive the hose.
Pressurisation systems are evaluated for exterior fire exposure. Grease ducts, on the other hand, are evaluated for both interior and exterior fire exposures.
Systems
There are two means of providing fire-resistance rated ductwork:
- Inherently fire-resistant, or proprietary factory assembled chimney pipes, which tend to be made of sheet metal shells filled with mixtures of rockwool, fiber and silicon dioxide
- Ordinary duct-work equipped with exterior fireproofing materials, such as blanket rockwool, ceramic fiber or in-tumescent paint.
Drywall shaft-wall systems
| Wikimedia Commons has media related to Shaftwalls. |

The use of drywall shaft-wall systems has been common for many years. 3-D full scale fire testing (e.g., ISO 6944) resulted in the first certification listing for an inherently fire-resistant duct. Drywall systems were tested as flat walls, but not as a three-dimensional solution surrounding a real duct with four corners. Shaft-wall systems are tested to the same standards as all other fire barriers, such as ASTM E119 and ULC S101. These standards mandate thermocoupling in the middle of the test assemblies, in each quadrant and joints. However, no thermocouples go at the interface between the test assemblies and the surrounding structure, which is the closest thing to a corner. Wall Interfaces are fireproofed by the test labs before fire testing, a fact worth consideration in permitting corners in on-site configurations.
In Europe, where ISO 6944 originated, rock-wool systems, calcium silicate and sodium silicate bound and pressed vermiculite, as well as the proprietary Durasteel systems, have been in use for decades .
See also
- Heat and smoke vent
- Fire protection
- Passive fire protection
- Douglas H. Evans
- Duct (HVAC)
- Smoke exhaust duct-work
- Grease duct
- Emergency evacuation
- Area of refuge
- Fireproofing
- Fire-stop
- Underwriters Laboratories
External links
| Wikimedia Commons has media related to Pressurisation ductwork. |
- ISO 6944-1:2008 Fire containment -- Elements of building construction -- Part 1: Ventilation ducts
- UL treatise on "Wrapping Systems"
- Recommended IFC Guidelines For Evaluating Engineering Judgments on Fire Resistant Duct Enclosure Systems for Ventilation Ducts