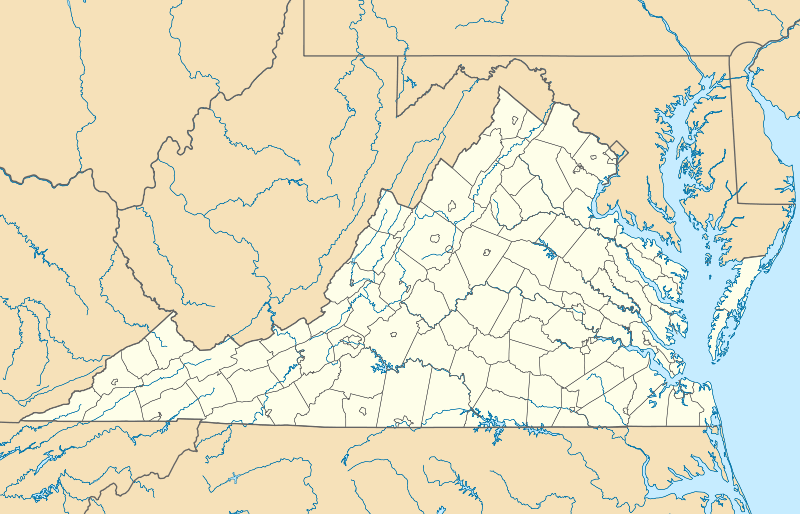Seaton (South Boston, Virginia)
|
Seaton | |
  | |
| Location | N of South Boston on U.S. 501, near South Boston, Virginia |
|---|---|
| Coordinates | 36°44′41″N 78°55′24″W / 36.74472°N 78.92333°WCoordinates: 36°44′41″N 78°55′24″W / 36.74472°N 78.92333°W |
| Area | 12 acres (4.9 ha) |
| Built | 1856-1857, 1887 |
| Architect | Dabbs, Josiah |
| Architectural style | Gothic Revival |
| NRHP Reference # | 80004193[1] |
| VLR # | 041-0050 |
| Significant dates | |
| Added to NRHP | May 19, 1980 |
| Designated VLR | March 18, 1980[2] |
Seaton is a historic house located near South Boston, Halifax County, Virginia. It was built in 1856–57, and is a 1 1/2-story, gable roofed wood frame dwelling set on a stone and brick foundation in the Gothic Revival style. It was enlarged by a 2 1/2-story addition and kitchen wing in 1887. Also on the property is a contributing carriage shed and shed.[3]
It was listed on the National Register of Historic Places in 1980.[1]
References
- 1 2 National Park Service (2010-07-09). "National Register Information System". National Register of Historic Places. National Park Service.
- ↑ "Virginia Landmarks Register". Virginia Department of Historic Resources. Retrieved 5 June 2013.
- ↑ Virginia Historic Landmarks Commission (March 1980). "National Register of Historic Places Inventory/Nomination: Seaton" (PDF). Virginia Department of Historic Resources. and Accompanying photo
This article is issued from Wikipedia - version of the 11/30/2016. The text is available under the Creative Commons Attribution/Share Alike but additional terms may apply for the media files.

