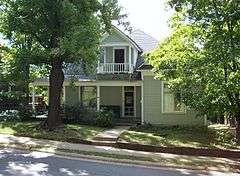Tharp House (Fayetteville, Arkansas)
|
Tharp House | |
 | |
  | |
| Location | 15 North West Ave., Fayetteville, Arkansas |
|---|---|
| Coordinates | 36°3′48″N 94°9′56″W / 36.06333°N 94.16556°WCoordinates: 36°3′48″N 94°9′56″W / 36.06333°N 94.16556°W |
| Area | less than one acre |
| Built | 1904 |
| Architectural style | Queen Anne |
| NRHP Reference # | 03001461[1] |
| Added to NRHP | January 21, 2004 |
The Tharp House is a historic house at 15 North West Avenue in Fayetteville, Arkansas. It is a 1-1/2 story wood frame house, with Queen Anne styling. Its front facade is three bays wide, with a projecting square gable-roofed section to the right, and the main entrance in the center, sheltered by a porch that wraps around the left side. A large gabled dormer projects from the hip roof above the entrance, large enough for a doorway and a small balcony. Built in 1904 by Moses Tharp, it is an unusual local example of late Queen Anne style.[2]
The house was listed on the National Register of Historic Places in 2004.[1]
See also
References
- 1 2 National Park Service (2010-07-09). "National Register Information System". National Register of Historic Places. National Park Service.
- ↑ "NRHP nomination for Tharp House" (PDF). Arkansas Preservation. Retrieved 2015-04-28.
This article is issued from Wikipedia - version of the 12/1/2016. The text is available under the Creative Commons Attribution/Share Alike but additional terms may apply for the media files.