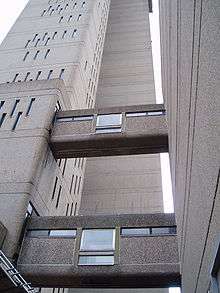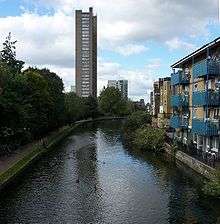Trellick Tower
Coordinates: 51°31′25.6″N 00°12′19.8″W / 51.523778°N 0.205500°W


Trellick Tower is a 31-storey block of flats in Kensal Town, Royal Borough of Kensington and Chelsea, London, England.[1] It was designed in the Brutalist style by architect Ernő Goldfinger,[2] after a commission from the Greater London Council in 1966, and completed in 1972. It is a Grade II* listed building and is 98 metres (322 ft) tall (120 metres (394 ft) including the communications mast).
History
Goldfinger's design is based on his earlier and slightly smaller Balfron Tower in Poplar, east London. It has a long, thin profile, with a separate lift and service tower linked at every third storey to the access corridors in the main building; flats above and below the corridor levels have internal stairs. The building contains 217 flats and was originally entirely owned by the GLC with the flats rented as council flats. Shortly after its completion the building was transferred to the local council (the Royal Borough of Kensington and Chelsea). Most of the flats are still social housing, but a significant minority are now privately owned.
The tower was completed at a time when high-rise tower blocks were going out of fashion as local authorities were beginning to realise the social problems they caused. Goldfinger intended for the tenants to be vetted for suitability and petitioned the Greater London Council for the building to have a concierge, but these ideas were not adopted. This meant that the building was open access and rough sleepers and drug crime took up residence in its corridors.[3] By the late 1970s Trellick Tower was a scene of crime including rape and the assault of a child, and anti-social behaviour, and many tenants resisted a transfer there. With the introduction of the 'right to buy' council homes, many of the flats were bought by the tenants. In 1983 the building received a concierge.[3]
On 8 October 1984 a new residents' association was formed. As a result of pressure from the occupants, several security improvements including a door entry intercom system and the employment of a concierge were undertaken from the mid-1980s. Property prices rose and flats in the tower came to be regarded as highly desirable residences by some people, despite the slightly gritty edge which remained. Private properties inside the tower have sold for between £250,000 for a one-bedroom flat to £480,000 for a fully refurbished three bedroom end apartment (with views on three sides) at the peak of the market. The tower itself has become something of a local cult landmark and was awarded a Grade II* listing in 1998.[4]
In December 1989, four low power television relay transmitters with aerials were added to the existing communications equipment on the top of the lift tower. This was to solve reception problems for some residents of adjacent districts, including Notting Hill and Westbourne Grove. The transmitter installation is referred to by the BBC and Ofcom as "Kensal Town".
The projection at the top of the services tower is the plant room. The majority of the plant is located at the top of the tower. The grouping together of the boiler and hot water storage tanks reduces the need for pumps and reduces the amount of pipework needed. Shorter pipe runs also reduce heat loss. The oil-fired boilers originally used became obsolete due to the 1973 oil crisis, the year after the tower opened. The flats now have electric heaters and the plant room although disused, still houses most of the now defunct plant. A planning application was made to convert it into a penthouse apartment but was refused by the local council.
Serious problems exist with the existing facade system. The building was designed several years before the 1970s energy crisis, and the facade system does not manage heat at all. The facade of the tower is formed of two parts, the concrete brutalist structure, and wood and glass assembly storefront systems. Many of the original single panes of glass have been replaced either with double glazing in the existing wood frame, and plexiglass. The overall result is a minimal improvement in thermal performance. Overall the wood facade elements are warped, cracking, and do not seal well. The single layer construction bleeds heat at an appreciable rate. Further, the concrete elements bridge from the outdoors to the indoors, conducting heat from the interior to the exterior, where the concrete acts as a heat fin in a phenomenon called a Thermal bridge. Although the managing agents on behalf of the Council, Kensington and Chelsea TMO are aware of the issue, the building is beyond their budget to upgrade, and leaseholders are left to deal with the building's condition, unable to upgrade themselves - the facade must be managed as a single entity due to the Grade II* listing. The overall cost to the building for refurbishment is in the order of GBP30,000,000 (£100,000.00-£120,000.00 per flat) as of 2013, a cost to be borne by KC-TMO and the leaseholders on a flat-by-flat basis. In addition, £22,000 of additional (per flat) charges are outstanding for basic internal maintenance.
Sand Helsel, Professor of Architecture at RMIT, made a BBC documentary praising it, first broadcast in 1991.[5]
In popular culture
Trellick Tower inspired J. G. Ballard's 1975 dystopian novel High Rise and features in Martin Amis' black comedy London Fields,[6] In recent years it has become an icon of London, appearing on T-shirts, featuring in songs, films and adverts, and attracting visitors from far and wide.[7]
The Tower is featured in the 1988 film For Queen and Country, starring Denzel Washington and was the filming location for Shopping, a 1994 film written and directed by Paul W. S. Anderson. It can also be seen in the films Burning an Illusion (1982), London Kills Me (1991), Never Let Me Go (2010), Paddington (2014) and Pressure (1976),the first feature-length fiction film directed by a Black film-maker in Britain.

The whole of one side of the exterior to the building (top right image) was used for the credits for the BBC's children's television show Incredible Games, starring David Walliams in the early 1990s. Among the many other television appearances the tower was shown in episode one of the comedy series My Life in Film. The building also featured as Tommy Watson's residence in Tucker's Luck, the spin-off to the popular Grange Hill BBC TV series.
Trellick Tower featured in a 1979 episode of the ITV detective drama "The Professionals" entitled "The Madness of Mickey Hamilton". The character the episode is named after lived in a flat located on the top floor of the building.[8]
The building appears in numerous music videos including:
- Blur's video for "For Tomorrow", the video for "Kingdom of Doom" by Blur lead singer Damon Albarn's 2007 project The Good, the Bad and the Queen, and in the video for "Tomorrow Comes Today" by further side project Gorillaz
- "Nothing matters" by Tricky
- "I Shall Overcome" by Hard-Fi
- "Little 15" by Depeche Mode
- "I Want" by Department S
- "We Won't Be Here Tomorrow" by Revere
- "Blueberry (Pills & Cocaine)" by Danny Brown
- English musician Baxter Dury's song Trellic, from his 2011 album Happy Soup, is an homage to the high-rise tower block.
- "Original Badman" by Star.One ft. Takura, Assassin
In the song "Best Days" by Blur, Trellick Tower is referred to in the lyric, 'Trellick Tower's been calling'. Swedish artist Kleerup's self-titled album features an instrumental track entitled Tower of Trellick. The album Virtue by Emmy the Great features a track called "Trellick Tower", in the lyrics of which Trellick Tower is referred to several times.
Trellick Tower also featured on the album cover for Big Audio Dynamite's third studio album Tighten Up, Vol. 88, the image being designed and painted by Paul Simonon, former bassist of The Clash and Mick Jones' bandmate.
Trellick tower is also referenced as the last track on John Foxx's My Lost City album, track 11 - "Scene 27 - Intro to The Voice Behind The Wallpaper, Trellick Tower 3am".
Trellick Tower also serves as the name and subject of the Emmy the Great song "Trellick Tower".
Transport
Buses
The tower is served by London Buses route 23. London Buses routes 52, 70, 228, 295 and 452 run nearby.
London Underground/Overground
The nearest stations are Kensal Green (Bakerloo line and London Overground), Ladbroke Grove and Westbourne Park (Circle and Hammersmith & City lines).
See also
References
- ↑ "Trellick Tower".
- ↑ Trellick Tower London by Erno Goldfinger, Galinsky.com. Retrieved on 2009-06-08.
- 1 2 "High-Rise hell: the doomed tower blocks that inspired Ben Wheatley's new film". The Daily Telegraph. Retrieved 13 November 2016.
- ↑ Historic England. "Details from image database (471992)". Images of England. accessed 28 December 2008
- ↑ "BBC Building Sights". BBC. 1991. Retrieved 15 August 2016.
- ↑ Tames, Richard (2006). London: A Cultural History. ISBN 9780195309539.
- ↑ Rory Carroll, "How did this become the height of fashion?", The Guardian, 11 March 1999.
- ↑ The Professionals episode list at mark-1.co.uk
External links
| Wikimedia Commons has media related to Trellick Tower. |
- Trellick Tower on Skyscrapernews.com
- HousingPrototypes.org
- The Transmission Gallery: photographs, information and coverage map for the TV transmitter