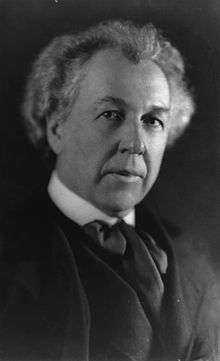Roland Reisley House
| Roland Reisley House | |
|---|---|
 | |
| General information | |
| Type | House |
| Architectural style | Usonian |
| Location | Pleasantville, New York |
| Coordinates | 41°07′22″N 73°44′43″W / 41.122869°N 73.745347°WCoordinates: 41°07′22″N 73°44′43″W / 41.122869°N 73.745347°W |
| Construction started | 1951 |
| Technical details | |
| Floor area | 3,200 sq ft (300 m2) |
| Design and construction | |
| Architect | Frank Lloyd Wright |
Roland Reisley House was built in Pleasantville, New York in 1951. The third of the "Usonia Homes", this is a building on a hillside with a masonry "core" and wood siding. Roland Reisley was 26 when he built his home. The entrance is dominated by a dramatic wood cantilevered carport, which leads to an impressive yet unpresumptuous low-slung house with cypress paneling and indigenous stone.
The original house, built in 1951, had one bedroom, a study and a kitchen and a total of 1,800 square feet (170 m2). Wright returned five years later to design a 1,400-square-foot (130 m2) addition.
References
- Storrer, William Allin. The Frank Lloyd Wright Companion. University Of Chicago Press, 2006, ISBN 0-226-77621-2 (S.318)
External links
- Exploring Art – Frank Lloyd Wright – Reisley Residence
- Reisley House Pleasantville New York by Frank Lloyd Wright
- Photos on Arcaid
- Plan to Protect Water Called a Threat to Trees April 16, 2009 NY Times article
This article is issued from Wikipedia - version of the 11/21/2016. The text is available under the Creative Commons Attribution/Share Alike but additional terms may apply for the media files.
