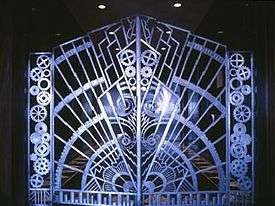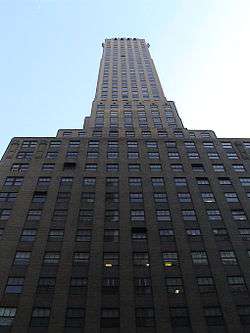Chanin Building
|
Chanin Building | |
|
(2003) | |
   | |
| Location |
122 East 42nd Street Manhattan, New York City |
|---|---|
| Coordinates | 40°45′4″N 73°58′32″W / 40.75111°N 73.97556°WCoordinates: 40°45′4″N 73°58′32″W / 40.75111°N 73.97556°W |
| Built | 1927 |
| Architect |
Sloan & Robertson Rene Chambellan |
| Architectural style | Art Deco |
| NRHP Reference # | 80002676[1] |
| Significant dates | |
| Added to NRHP | April 23, 1980 |
| Designated NYCL | November 14, 1978 |
The Chanin Building is a brick and terra-cotta skyscraper located at 122 East 42nd Street, at the corner of Lexington Avenue, in Midtown Manhattan, New York City. Built by Irwin S. Chanin in 1929, it is 56 stories high, reaching 197.8 metres (649 ft) excluding the spire and 207.3 metres (680 ft) including it. It was designed by Sloan & Robertson in the Art Deco style,[2] with the assistance of Chanin's own architect Jacques Delamarre, and it incorporates architectural sculpture by Rene Paul Chambellan.
The building was designated a New York City landmark in 1978, and was added to the National Register of Historic Places in 1980.
Description
The base of the building boasts black Belgian marble around the store fronts with a bronze frieze directly above depicting scenes of evolution.[3] A second terra-cotta frieze runs the whole length of the lower facade, presenting a dramatic collection of angular zigzags and curvy leaves. The tower rises 22 stories and then thins into a series of setbacks, reaching a total of 56 floors. The top of the building is a series of buttresses that are illuminated from the inside at night, lighting up the recesses in the crown.[4]
In the lobbies, eight bronze reliefs designed by Rene Paul Chambellan perch above ornate bronze radiator grilles. The bronze ornamentation continues in the waves on the floor, mailboxes, and elevator doors extending the general Art Deco style from the outside in. When originally completed, the 50th floor had a silver-and-black high-brow movie theater. This floor and the 51st are now offices joined by a stairwell instead. Initially a dominant landmark in the midtown skyline, the building had an open-air observatory on the 54th floor.[5] Having been surpassed in height by a number of buildings, most notably the Chrysler Building located across the street, the observatory has been long closed. The self-supporting tower atop the building was the original transmission site for WQXR-FM from 1941 to 1965, when it moved to the Empire State Building.
Tenants
- Previti Pizza [6]
- Apple Bank for Savings
- Federal Home Loan Mortgage Corporation (Freddie Mac)[7]
- International Rescue Committee[8]
Gallery
 Designed by Rene Paul Chambellan, these gates led to the private offices of Irwin S. Chanin
Designed by Rene Paul Chambellan, these gates led to the private offices of Irwin S. Chanin Close-up of the Chanin Building's crenellated top
Close-up of the Chanin Building's crenellated top
See also
- List of tallest buildings in New York City
- List of New York City Designated Landmarks in Manhattan from 14th to 59th Streets
- Carew Tower
References
Notes
- ↑ National Park Service (2010-07-09). "National Register Information System". National Register of Historic Places. National Park Service.
- ↑ NYC-Architecture: Chanin Building
- ↑ A View on Cities: Chanin Building
- ↑ Chanin's Eponymous Midtown Art Deco Office Tower, OfficeSublets.com
- ↑ The City Review: Chanin Building
- ↑
- ↑
- ↑ IRC - Contact Information
External links
| Wikimedia Commons has media related to Chanin Building (Manhattan). |


