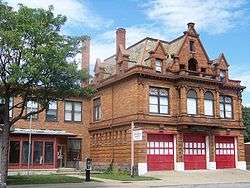Elmira Heights Village Hall
|
Elmira Heights Village Hall | |
|
Elmira Heights Village Hall, September 2008 | |
  | |
| Location | 268 E. 14th St., Elmira Heights, New York |
|---|---|
| Coordinates | 42°7′46″N 76°49′18″W / 42.12944°N 76.82167°WCoordinates: 42°7′46″N 76°49′18″W / 42.12944°N 76.82167°W |
| Area | 0.2 acres (0.081 ha) |
| Built | 1896 |
| Architect | Pierce, J.H.; Bickford, H.H. |
| Architectural style | Late 19th And 20th Century Revivals, Chateauesque |
| NRHP Reference # | 82003349[1] |
| Added to NRHP | May 6, 1982 |
The Elmira Heights Village Hall, located in Elmira Heights, New York, was built in 1896. It was designed by local architects J. H. Pierce and H. H. Bickford. It is significant architecturally as an example of the Chateauesque or Northern Renaissance Revival style of the period. It is significant historically for its role in local government. The building was added to the National Register of Historic Places in 1982.[2]
References
- ↑ National Park Service (2009-03-13). "National Register Information System". National Register of Historic Places. National Park Service.
- ↑ Lucy A. Breyer (July 1980). "National Register of Historic Places Inventory/Nomination:Elmira Heights Village Hall". Retrieved 2008-09-27. and Accompanying 5 photos, from 1978
This article is issued from Wikipedia - version of the 11/27/2016. The text is available under the Creative Commons Attribution/Share Alike but additional terms may apply for the media files.


