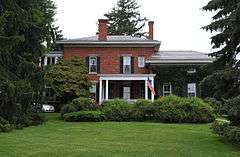Romanta T. Miller House
|
Romanta T. Miller House | |
|
Romanta T. Miller House, January 2008 | |
  | |
| Location | 1089 Bowerman Rd., Wheatland, New York |
|---|---|
| Coordinates | 42°59′25″N 77°46′11″W / 42.99028°N 77.76972°WCoordinates: 42°59′25″N 77°46′11″W / 42.99028°N 77.76972°W |
| Area | 4.4 acres (1.8 ha) |
| Built | 1869-1870, 1914, 1940 |
| Architect | Loomis, Isaac; Bragdon, Claude |
| Architectural style | Italianate, Colonial Revival |
| NRHP Reference # | 14000144[1] |
| Added to NRHP | April 11, 2014 |
Romanta T. Miller House, also known as the Fraser Farm, is a historic home located at Wheatland, Monroe County, New York. It was built in 1869-1870, and is a two-story, Italianate style brick and masonry dwelling. The house has a 1 1/2-story rear kitchen addition. It sits on a cut limestone foundation and has an overhanging slate roof. It features a Colonial Revival full height entrance and sleeping porch designed by noted architect Claude Fayette Bragdon and added in 1914. Also on the property are the contributing large "U"-shaped barn (c. 1870, 1940) and a small garden shed / machine shop.[2]:3, 8
It was listed on the National Register of Historic Places in 2014.[1]
References
- 1 2 "National Register of Historic Places Listings". Weekly List of Actions Taken on Properties: 4/07/14 through 4/11/14. National Park Service. 2014-02-21.
- ↑ "Cultural Resource Information System (CRIS)" (Searchable database). New York State Office of Parks, Recreation and Historic Preservation. Retrieved 2015-11-01. Note: This includes Virginia L. Bartos (December 2013). "National Register of Historic Places Registration Form: Romanta T. Miller House" (PDF). Retrieved 2015-11-01.
This article is issued from Wikipedia - version of the 12/2/2016. The text is available under the Creative Commons Attribution/Share Alike but additional terms may apply for the media files.


