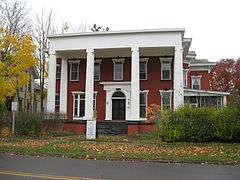Smith-Ely Mansion
|
Smith-Ely Mansion | |
|
Smith-Ely Mansion, October 2009 | |
  | |
| Location | 39 W. Genesee St., Clyde, New York |
|---|---|
| Coordinates | 43°5′7″N 76°52′25″W / 43.08528°N 76.87361°WCoordinates: 43°5′7″N 76°52′25″W / 43.08528°N 76.87361°W |
| Area | 0.3 acres (0.12 ha) |
| Built | 1858 |
| Architectural style | Classical Revival |
| NRHP Reference # | 92000032[1] |
| Added to NRHP | February 10, 1992 |
Smith-Ely Mansion is a historic home located at Clyde in Wayne County, New York. It is a large, 2½-story brick masonry residence featuring elements of the Classical Revival style. The original house was built about 1850 and extensively altered in 1875–1877. That renovation added an extensive verandah and 3-story tower. The front is dominated by a colossal, four-columned portico added during a renovation dated to 1908–1911.[2]
The Erie Mansion has been known through the years as the Smith-Ely Mansion. Today it has been transformed into a bed and breakfast and renamed The Erie Mansion [3] This 43-room, three-story, 12,000-square-foot mansion was built in 1858 in Clyde, NY – a stone's throw from the Erie Canal.
This historic landmark was originally constructed as an Italianate style home for Dr. & Mrs. Smith. Their daughter Eugenia married Charles Ely, owner of the Clyde Glass Works which was one of the largest glass companies in the world during the Erie Canal era. They transformed the home into the stately mansion you see today. Construction was completed in 1910 and the Ely family lived there for two generations. The home has had a colorful and notorious history as a private residence for various families, a veterans' home and multi-family low-income housing, until its condemnation in 2006.
The mansion stood vacant for two years until local real estate investor Mark Wright spotted the house for sale. Realizing the historic significance and potential of the home (it is listed in the Department of the Interior's National Register of Historic Places), Mark purchased it in April 2008 for his private residence.
Surprisingly through all its transformations the house has retained much of its original craftsmanship. Fireplaces with unique marble from different countries, massive mahogany and teak mantles, parquet floors, gold leaf wall coverings, ornately carved beams and pillars, and stained and leaded glass. The walls have history and the grandeur of the past and the exquisite craftsmanship is still visible today. From the gold leaf wall coverings in the former music room to the parquet floors, 12 fireplaces (many of different imported marble), mahogany and teak mantles, 23 chandeliers, stained glass and fine carved woodwork and columns.
Mark and his staff set to renovating and restoring the home to its former glory when it began. The daily visits by the locals recalling their favorite ghost stories of the mansion, the workers on the renovation project and visitors hearing and seeing strange unexplainable events. One worker was so upset by this that he refused to work inside the house alone. With such an overwhelming amount of stories and occurrences, Mark decided to share his home with the public and The Erie Mansion Bed & Breakfast was created.
Renamed for its closeness to the Erie Canal, innkeeper Mark Wright has restored the first two floors into four luxurious themed suites each with a private bath, and opened the doors as a bed and breakfast. The third floor houses two more private suites not accessible to the public.
It was listed on the National Register of Historic Places in 1992.[1]
References
- 1 2 National Park Service (2009-03-13). "National Register Information System". National Register of Historic Places. National Park Service.
- ↑ Spurgeon King (April 1991). "National Register of Historic Places Registration: Smith-Ely Mansion". New York State Office of Parks, Recreation and Historic Preservation. Retrieved 2009-11-10.See also: "Accompanying seven photos".
- ↑ "Erie Mansion Bed and Breakfast". Erie Mansion. Retrieved January 23, 2012.


