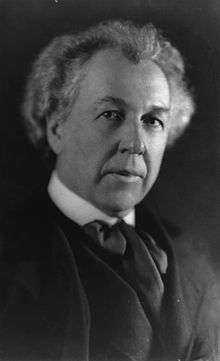Tracy House
|
Tracy House | |
 | |
 | |
| Location | Normandy Park, Washington |
|---|---|
| Coordinates | 47°25′52.64″N 122°21′1.95″W / 47.4312889°N 122.3505417°WCoordinates: 47°25′52.64″N 122°21′1.95″W / 47.4312889°N 122.3505417°W |
| Built | 1956 |
| Architect | Frank Lloyd Wright |
| Architectural style | Usonian |
| NRHP Reference # | 95000830[1] |
| Added to NRHP | July 13, 1995 |
The Tracy House is a Frank Lloyd Wright-designed Usonian automatic home that was constructed in Normandy Park, Washington, a suburb near Seattle, in 1956.
The house, like other Wright-designed Usonian automatics, is composed of concrete blocks that is broken up by glass and redwood plywood. The Tracy House is 1,150 square feet (107 m2) and has three bedrooms and one bathroom as well as a two-car garage; the lot itself is 31,000 square feet (2,900 m2) and faces the Puget Sound.[2]
The Tracy House was built for Bill and Elizabeth Tracy, who occupied it until the latter's death in 2012; the property was listed on the real estate market for the first time at a price of $950,000.[3]
In 2011, Seattle Met named it one of the ten greatest homes in the Seattle area.[4]
References
- ↑ National Park Service (2010-07-09). "National Register Information System". National Register of Historic Places. National Park Service.
- ↑ Cohen, Aubrey (January 20, 2012). "Tour Frank Lloyd Wright's Tracy House on Sunday". Seattle Post-Intelligencer. Retrieved June 5, 2016.
- ↑ Belle, Rachel (October 30, 2012). "A Frank Lloyd Wright House is Up For Sale in Seattle". MyNorthwest.com. Retrieved June 5, 2016.
- ↑ Cheek, Lawrence (December 16, 2011). "Seattle's 10 Greatest Homes". Seattle Met. Retrieved June 5, 2016.
- Storrer, William Allin. The Frank Lloyd Wright Companion. University of Chicago Press (2006), S.389, ISBN 0-226-77621-2
External links
- Tracy House on waymarking.com
- Wright Studies: William B. and Elizabeth Tracy Residence, Normandy Park, WA (1955) (S.389)
- Photos on flickr.com
- The Wright Idea — This Famed Architect's Design Was Both Art and Labor, The Seattle Times, September 8, 1996
- Photos on Arcaid Images
